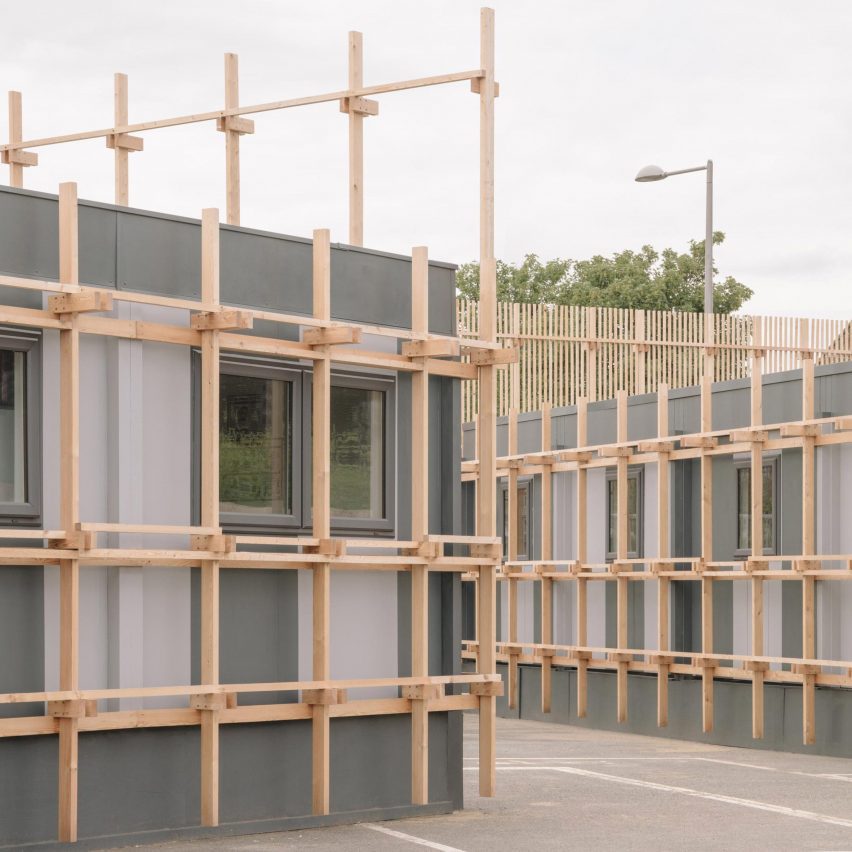EBBA Architects builds Construction Skills School using only reusable components

EBBA Architects has used hundreds of pieces of timber to give identity to a set of repurposed cabins, creating a temporary education centre that can be easily recycled in the future.
Located on London's Olympic Park, the Construction Skills School will occupy its site for a minimum of five years, providing building skills training to local people.
The school is housed in three repurposed modular cabins
To keep costs down and reduce waste, the project repurposes three modular buildings that were previously used as classrooms by a local primary school.
The challenge for EBBA Architects founder Benni Allan was to design a facade that could give these buildings a distinct identity, but also be achieved on a tight budget.
Lengths of wood create a new facade for the blocks Allan was also keen to create something that could be easily recycled at the end of Construction Skills School's five-year tenure.
It was this that led him to design a facade screen system using off-the-shelf timber, namely two-by-twos and two-by-fours made out of larch wood.
The facade is designed to give the building a distinct identity
"The primary intention was to activate the frontage and make a building that could generate interest in the area," Allan told Dezeen.
"But as it is a temporary building, we also wanted to consider the life cycle," he said, "so that at the end of the building's life, we can imagine the screens as something new. It's an idea that we are continually t...
| -------------------------------- |
| Brecht Gander Flesh Light lamp sheds light on "mechanical servants" |
|
|
Villa M by Pierattelli Architetture Modernizes 1950s Florence Estate
31-10-2024 07:22 - (
Architecture )
Kent Avenue Penthouse Merges Industrial and Minimalist Styles
31-10-2024 07:22 - (
Architecture )






