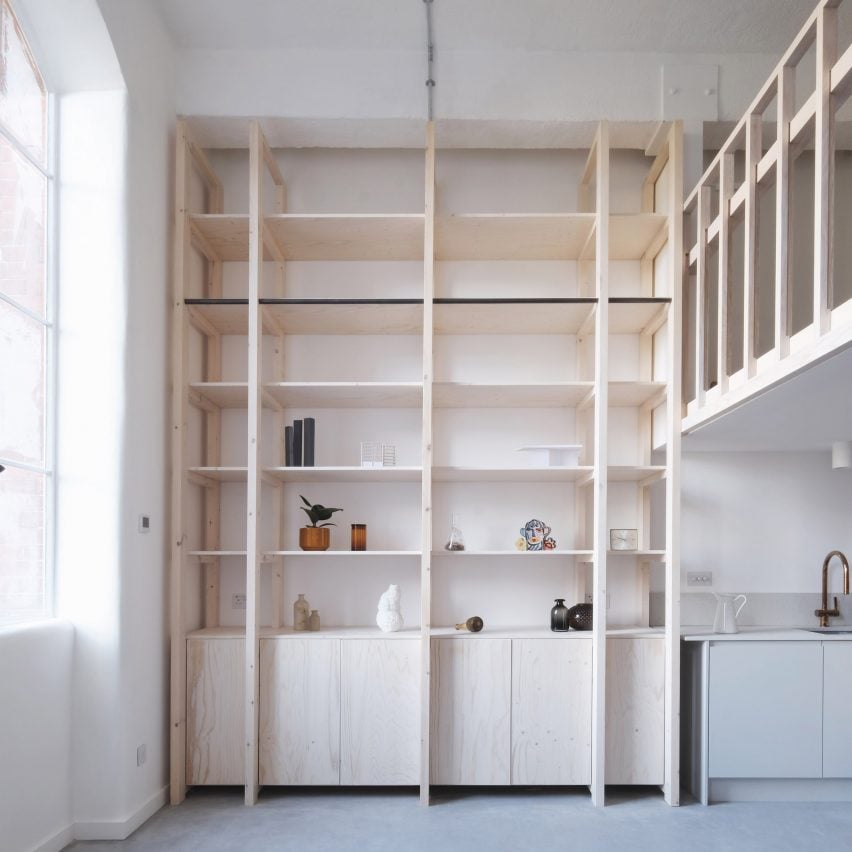EBBA Architects remodels London apartment with bespoke joinery

Structural ash and pine joinery ? including a staircase, mezzanine and double-height storage wall ? delineate the space within this refurbished, open-plan apartment in London by EBBA Architects.
Located in an old matchstick factory in the city's East End, the one-bedroom, 80-square-metre apartment belongs to a young professional couple, who asked the emerging local firm to "completely reimagine" its layout.
The apartment features a bespoke wooden staircase, top image, and a double-height shelving unit, above
The former plan featured subdividing walls, which created a small kitchen and lounge area, and a dark bedroom upstairs. An enclosed staircase took up almost a quarter of the floor space.
EBBA Architects began by removing most of the walls and the large, existing staircase to provide a more functional and flexible living space. A dining area is tucked under the mezzanine
The remodelled apartment is split across a ground floor and mezzanine level, both finished in a palette of subdued neutrals. A double-height living area is located downstairs alongside a dining room and kitchen, which are tucked under the mezzanine.
Upstairs, a bedroom and en-suite bathroom sit next to a desk area, dressing room and a snug that doubles as a guest bedroom and can be sectioned off with a curving curtain.
The staircase is made from white-stained ash
"Key to the brief was extending the mezzanine to add space upstairs and rearrange the bedroom from the dark corner of the flat,...
| -------------------------------- |
| MIT's 3D-printed inflatables could shape the interiors of the car of future |
|
|
Villa M by Pierattelli Architetture Modernizes 1950s Florence Estate
31-10-2024 07:22 - (
Architecture )
Kent Avenue Penthouse Merges Industrial and Minimalist Styles
31-10-2024 07:22 - (
Architecture )






