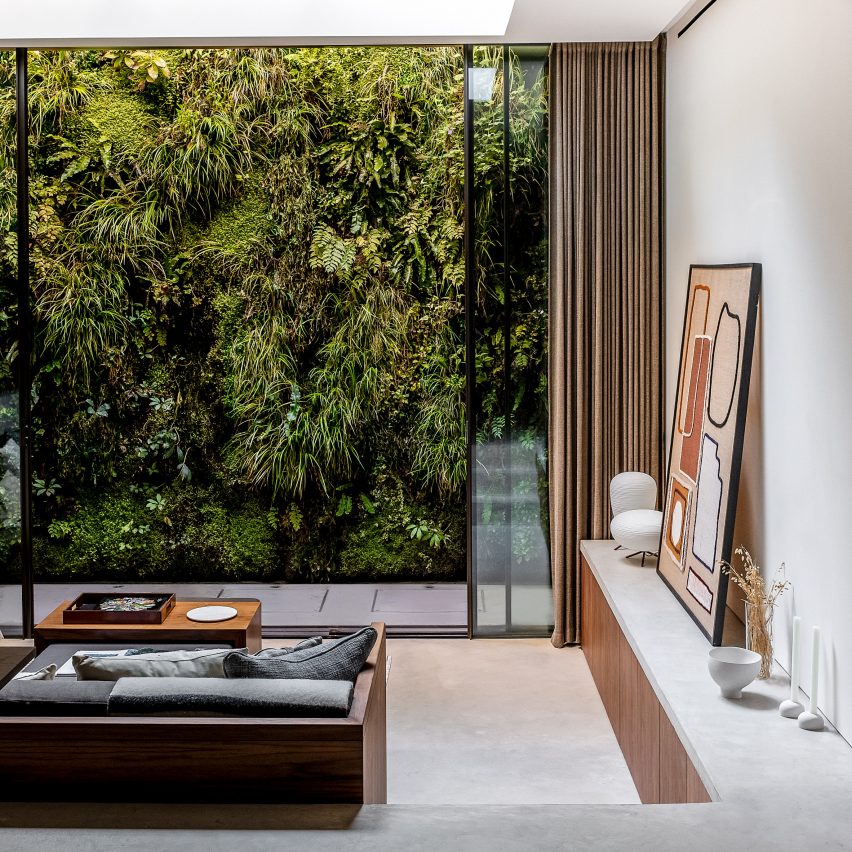Echlin uses broken-plan layout to create spacious interiors within London mews house

A nearly six-metre-high green wall and a basement floor with a walk-on skylight are among the additions made by design and development firm Echlin to this remodelled mews house in Knightsbridge.
The resulting design is described by the local firm as a "reinterpretation" of a classic London mews house, with plenty of useable and flexible space, an abundance of natural light and a strong connection to nature.
The ground floor living space, top image, is separated from the dining area via an open shelving system, above
Located on a quiet mews in easy reach of Hyde Park, the 225-square-metre family home is arranged across three floors and connected by a helical oak staircase, which was handmade in East Sussex.
Entered through an oversized bronze door, the ground floor features an entrance hall cast in grey Pietra marble. This is separated from a generous living space, dining area and study via a sliding partition wall. The basement level features a sunken seating area and a kitchen
The newly created basement level accommodates a large, split-level kitchen and living area while the first floor is occupied by three bedrooms, each with its own en-suite bathroom.
A 5.5-metre-high living wall stretches between the lower ground and ground floors.
The ground floor dining area features banquette seating
Each floor follows a "broken-plan" layout, in which built-in furniture and level changes help to loosely demarcate different areas.
"The vision was to transform...
| -------------------------------- |
| Liz Diller on Diller Scofidio + Renfro's Broad Museum in Los Angeles | Concrete Icons | Dezeen |
|
|
Villa M by Pierattelli Architetture Modernizes 1950s Florence Estate
31-10-2024 07:22 - (
Architecture )
Kent Avenue Penthouse Merges Industrial and Minimalist Styles
31-10-2024 07:22 - (
Architecture )






