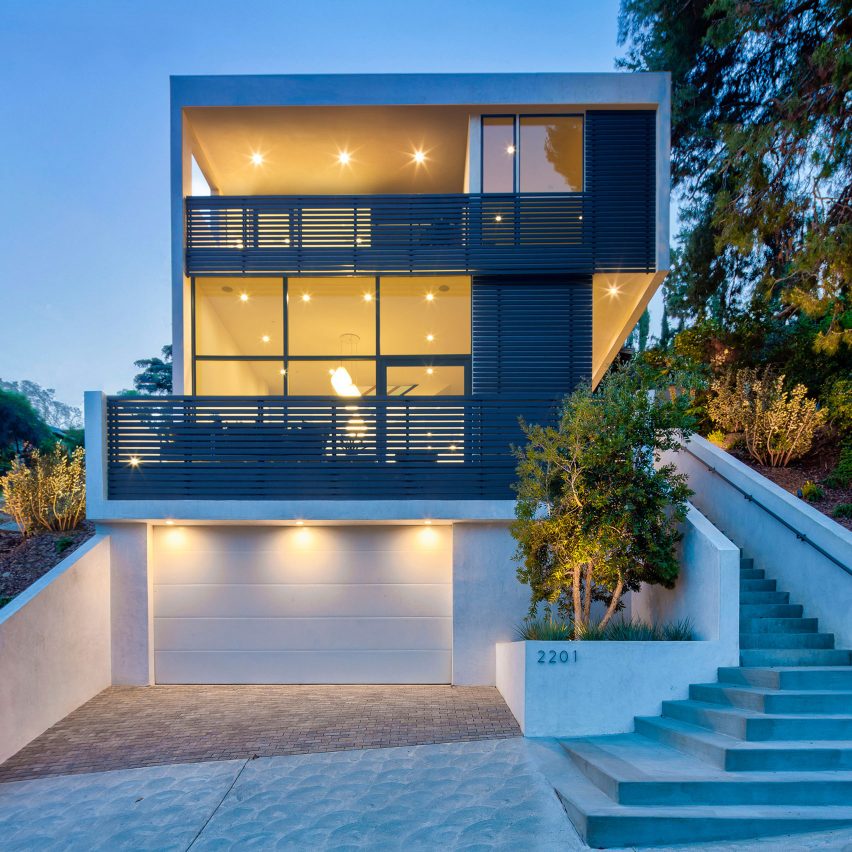Echo House by Aaron Neubert Architects steps down slope in Los Angeles

Sliding glass walls front the living area of this Los Angeles house by US firm Aaron Neubert Architects and open onto a terrace designed to make the most of the surrounding views.
Echo House is located in Elysian Fields, a neighbourhood north of Downtown Los Angeles built on hilly terrain.
Working with a tight site, Aaron Neubert Architects (ANX) designed the home to stagger down the plot in three levels. This main structure sits atop a technical floor containing the garage and mechanical room.
In addition to the four-level home at the front of the site, there is also an artist's studio tucked away in the back yard. A nearby public garden allowed the firm to create the impression of a larger site.
"The residence and detached artist studio are positioned to perceptually inhabit the adjacent community garden, and present views of the downtown skyline and surrounding hills," said ANX in a project description.
At street level, the compact floor plan only contains a garage and technical spaces. A hallway leads to a staircase that connects the garage to the home's main entrance, which is also accessible via an exterior stair.
Whether they arrive from the garage or exterior walkway, guests enter the home into a dramatic, double-height living room, with a terrace overlooking the city and views of the surrounding hills.
A switchback stair connects the entertaining space with the kitchen and dining area at the back of the property. Here, the interiors open out to the...
| -------------------------------- |
| Watch Be?ka & Lemoine's movie Moriyama-San, about the owner of Ryue Nishizawa's Moriyama House |
|
|
Villa M by Pierattelli Architetture Modernizes 1950s Florence Estate
31-10-2024 07:22 - (
Architecture )
Kent Avenue Penthouse Merges Industrial and Minimalist Styles
31-10-2024 07:22 - (
Architecture )






