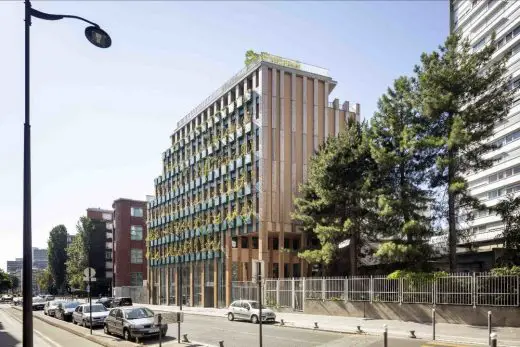Edison Lite Homes, Paris

Edison Lite Paris Homes, Parisian Green Apartment Building Design Photos, Facilities
Edison Lite Apartments in Paris
17 Nov 2020
Edison Lite Apartments Building
Design: Manuelle Gautrand Architecture
Location: 71 avenue Edison, 75013 Paris, France
Among the 22 architectural projects selected from the call for innovative urban projects launched by the City of Paris, ?reinventer Paris 1?, Our Edison Lite project proposed a new housing model, based on three main principles that Manuelle Gautrand Architecture established:
– The creation of ?made-to-measure? housing units, whereby the future residents were able to participate in establishing the brief as well as the design of their home;
– The provision of 20% extra surface area, defined and shared with the residents: this provides access to space and facilities that would not otherwise be available to individual residents;
– To welcome residents into an existing landscape: largely planted during works, the architectural project includes 75 m3 of soil, divided between 290 planters and a large, 150 sqm allotment on the roof.
Space Shared By ResidentsEdison Lite
These communal spaces were designed as a route, accompanying the residents and providing them with meeting places from the basement level right up to the roof. This provides them with areas and functions that they would not individually have been able to create.
– In the lower section of this route, at level -1, is a large workshop for reside...
| -------------------------------- |
| Live talk on Canadian Design with Leslie Jen, David Fortin and Andrew King |
|
|
Villa M by Pierattelli Architetture Modernizes 1950s Florence Estate
31-10-2024 07:22 - (
Architecture )
Kent Avenue Penthouse Merges Industrial and Minimalist Styles
31-10-2024 07:22 - (
Architecture )






