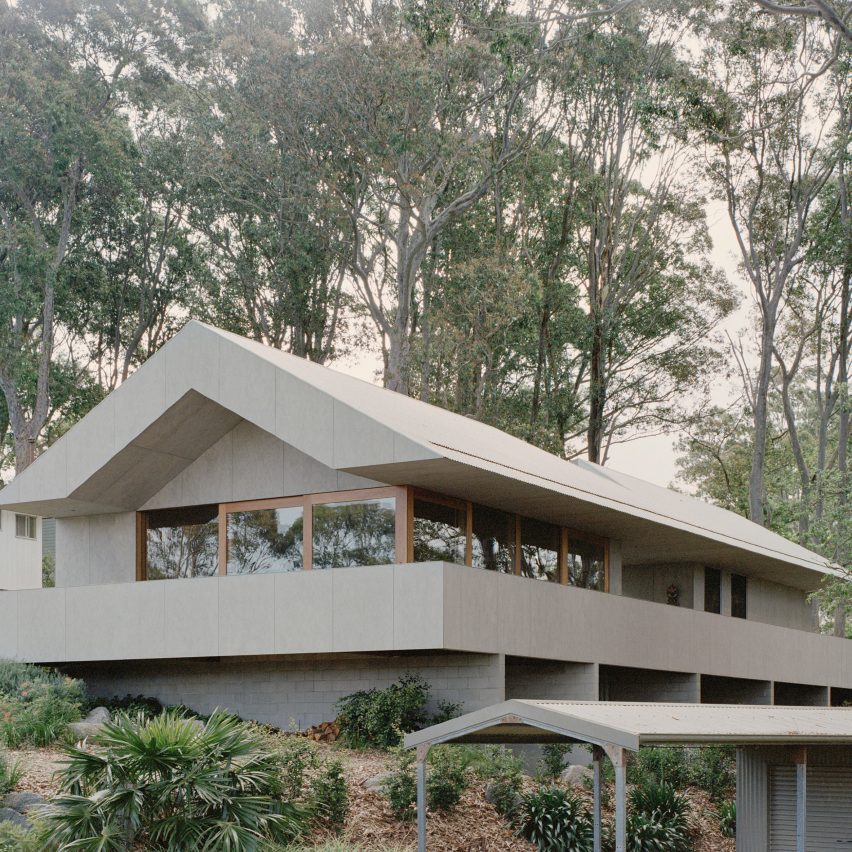Edition Office tops New South Wales home with "bird?s mouth" cutout roof

Architecture studio Edition Office has created a three-bedroom house with a cutout roof and fibre-cement cladding in Mossy Point, Australia.
Elevated on parallel blockwork walls within a peaceful, wooded area, the home comprises a two-storey structure with a dramatic aperture in the roofline that forms a sheltered outdoor dining space.
Completed in 2022, Edition Office designed the home for a sloping rural site
Clad in simple grey fibre cement, the design references the small house that originally occupied the plot, as well as mirroring the site's picturesque terrain.
"The colour and texture of this cladding perfectly matched the trunks of the surrounding trees, aesthetically tethering the home to its surroundings," Kim Bridgland of Edition Office told Dezeen. The structure is punctuated by walls of sleek, floor-to-ceiling glazing
The home's blocky, vaulted roofline is among its most striking features. The extended overhang shelters the deck below, offering refuge from the elements.
A solid balustrade lines the perimeter of the northern deck, establishing privacy for the interior, which features walls of floor-to-ceiling glass. The balustrade serves a dual purpose, obscuring the gutters and rear sheds and framing scenic vistas of trees, the Tomaga River and the ocean beyond.
Shaded by the roof?s overhang, the deck overlooks the woodland and waterways
"We wanted a home that provided privacy while capitalising on the magnificent tree-filtered views to the nor...
| -------------------------------- |
| Bouroullec brothers design low-cost Élémentaire chair for Hay |
|
|
Villa M by Pierattelli Architetture Modernizes 1950s Florence Estate
31-10-2024 07:22 - (
Architecture )
Kent Avenue Penthouse Merges Industrial and Minimalist Styles
31-10-2024 07:22 - (
Architecture )






