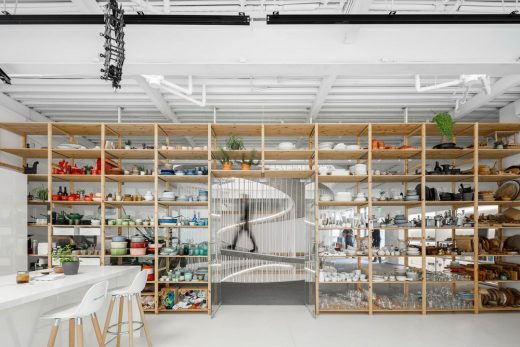Egoi+clavel´s Kitchen, Matosinhos Porto

Egoi+clavel´s Kitchen, Porto Real Estate Project, Portuguese Interior Architecture Restoration Photos
Egoi+clavel´s Kitchen in Santo Tirso, Porto
11 Jul 2021
Architects: Paulo Merlini Architects
Location: Matosinhos, Oporto, Portugal
Egoi+clavel´s Kitchen
The Egoi+clavel´s Kitchen clients already owned the warehouse adjacent to the intervention area where the companies are based, but with its exponential growth the need to increase the physical space of the company became perennial.
The main challenges of this intervention were the interconnection of the two warehouses, in order to be able to seam the original space and the new space in the most fluid and natural way possible, and the creation of dynamics between the two companies, which although distinct, work synergistically.
One of the most important issues in designing a company’s headquarters is to create a space that expresses and is in line with the corporate culture.
In this case, both E-goi and Clavel’s kitchen, present a rather informal type of management, although extremely professional, and asked us for a space that would express that, a fluid, equal, heterogenous and unpretentious space.
In terms of functionalities the new space should guarantee a lot of spatial flexibility, to respond to the company’s growth, include a new photography studio, several meeting rooms, some formal, some informal, video-call booths and a dining space that could accommodate at least a hundred people ...
| -------------------------------- |
| Jaime Hayon combines Caesarstone with stained glass to create colourful Stone Age Folk pavilion |
|
|
Villa M by Pierattelli Architetture Modernizes 1950s Florence Estate
31-10-2024 07:22 - (
Architecture )
Kent Avenue Penthouse Merges Industrial and Minimalist Styles
31-10-2024 07:22 - (
Architecture )






