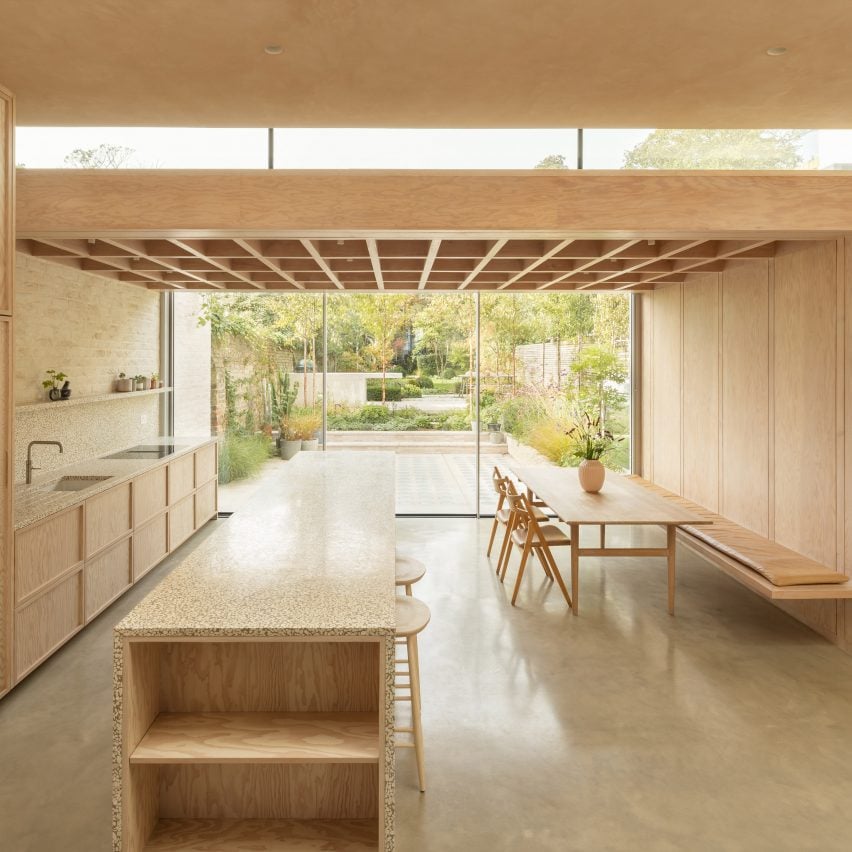Eight home interiors brightened by clerestory windows

A collection of distinctive new builds and carefully crafted residential extensions have been rounded up for our latest lookbook, which gathers home interiors enhanced and brightened by clerestory openings.
Clerestory windows typically refer to a strip of glazing situated at the very top of a wall, or above eye-level, positioned just beneath the roof to draw in daylight. While traditionally coined in reference to the highest storey of clear glazing in a church or cathedral, clerestory windows are increasingly used in residential projects.
Alongside their primary use for daylight access, clerestory windows may also offer privacy for ground floor residential spaces without limiting natural light, while operable clerestory glazing can also help to ventilate a home's interior. Included these projects is a brick extension topped with a vaulted ceiling and arched clerestory window and a skinny concrete home wrapped with clerestory glazing for increased privacy in Japan.
This is the latest in our lookbooks series, which provides visual inspiration from Dezeen's archive. For more inspiration, see previous lookbooks featuring stylish nightclub interiors, relaxing beach houses with panoramic views and gallery-like living rooms with sculptural furniture.
Photo by Tom Ross
Sunday, Australia, by Architecture Architecture
Australian studio Architecture Architecture used hollow breeze-blocks to blend the interior and exterior areas of this cottage extension in Melbourne.
The new extensi...
| -------------------------------- |
| Watch Dezeen Club's inaugural metaverse meetup | Dezeen Club | Dezeen |
|
|
Villa M by Pierattelli Architetture Modernizes 1950s Florence Estate
31-10-2024 07:22 - (
Architecture )
Kent Avenue Penthouse Merges Industrial and Minimalist Styles
31-10-2024 07:22 - (
Architecture )






