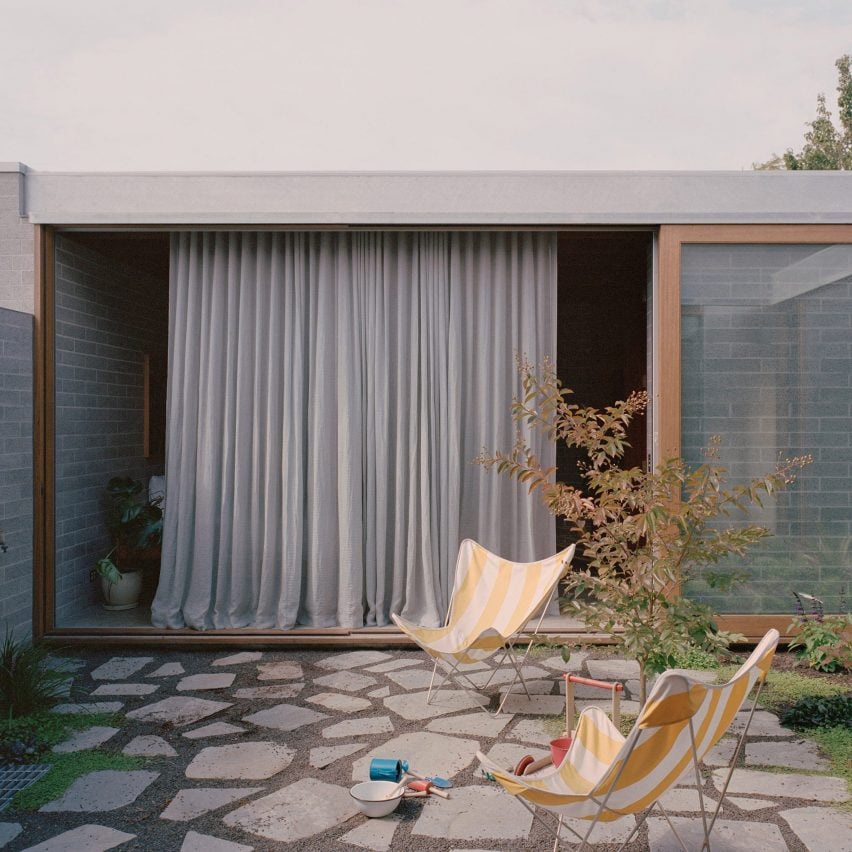Eight homes kept cool and bright by central courtyards

In this lookbook, we've collected eight homes from Vietnam to the USA that are kept ventilated and illuminated by central courtyards.
Courtyards have been used in ancient and contemporary architecture as a tool to trap and funnel breezes and natural light into the core of a building.
Most often, they are completely open to the elements and can extend upwards through multiple levels of a building, with some surrounded by balconies, loggias, or walkways.
Vegetation and water features placed at the centre of courtyards also help to cool the surrounding air, while seating or lounge areas provide a place to take it all in.
One or more courtyards were dispersed along the footprints of the eight homes below, for interiors that are relaxing, open and bright. This is the latest in our lookbooks series, which provides visual inspiration from Dezeen's archive. For more inspiration see previous lookbooks featuring tranquil interiors with oversized windows, enclosed staircases and metallic furnishings.
Photo is by Hoang Le
House for Young Families, Vietnam, H-H Studio
Designed in response to the Covid-19 pandemic, this house in Vietnam features green spaces throughout its entirety so its owners could be connected to nature while working remotely.
Its interior was organised around three courtyard gardens that were dispersed along a linear plan, while the structure extends upwards around them in a series of stacked white volumes.
Find out more about House for Young Families ?
Photo is...
| -------------------------------- |
| ÃREA DE LA CIRCUNFERENCIA. Tutoriales de Arquitectura. |
|
|
Villa M by Pierattelli Architetture Modernizes 1950s Florence Estate
31-10-2024 07:22 - (
Architecture )
Kent Avenue Penthouse Merges Industrial and Minimalist Styles
31-10-2024 07:22 - (
Architecture )






