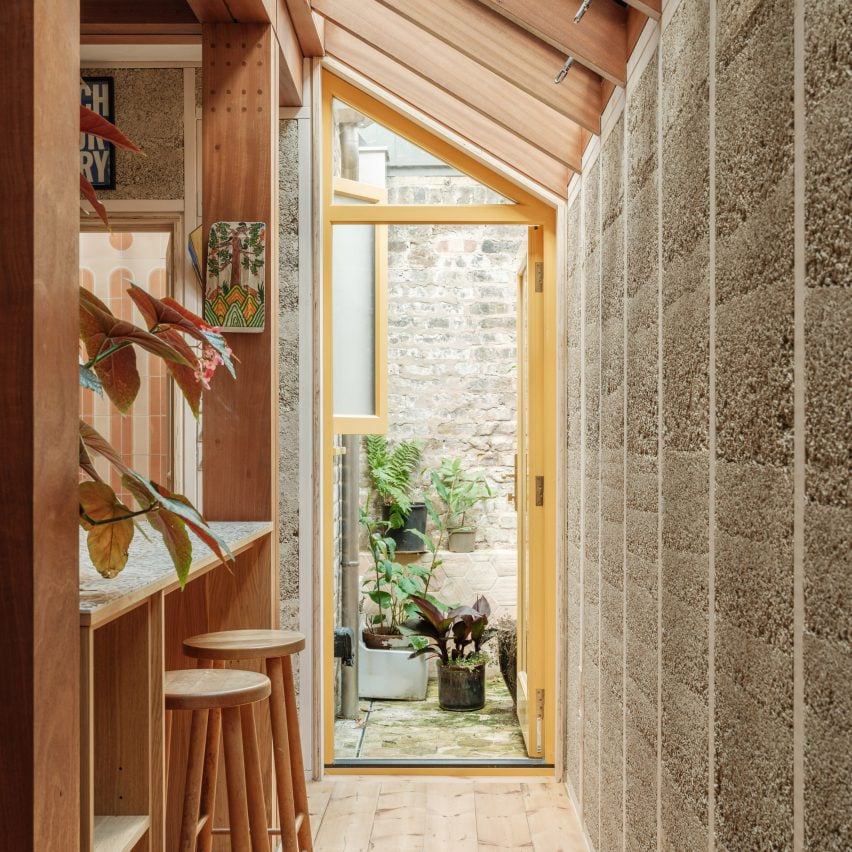Eight homes where well-designed hallways create stylish connections

In this lookbook, we've collected eight residential hallways that incorporate skylights, artwork, plants and more to bring interest to passing through an interior.
Whether they line the perimeter of the house or were inserted through its centre, these hallways from residences in Vietnam to New York show that a corridor contains all the potential to design as the rooms they connect.
While hallways are largely functional as they connect other rooms, their dramatic and transient nature make them an exciting, and sometimes difficult, space to decorate.
Each project below showcases a different approach to the opportunity, from plants running along the ceiling to textured wall panels that add visual interest as inhabitants pass by.
This is the latest in our lookbooks series, which provides visual inspiration from Dezeen's archive. For more inspiration see previous lookbooks featuring zellige tiles, splashes of blue and decorative platform beds.
Photo is by Hirouyki Oki
Family home, Vietnam, by MIA Design Studio
A long plant-lined corridor runs along three separate volumes that make up this holiday home in a coastal city in Vietnam designed for a plant-loving client.
Creeper plants hang down from the ceiling of the corridor and are highlighted by a sunlit shaft running its length, which creates dapples of light on the floor.
Find out more about Family home ?
The photo is by Chris Mottalini
New York City penthouse, USA, by Crina Arghirescu Rogard
Paintings, photographs and sculpt...
| -------------------------------- |
| Time Lapse showing construction of Studio Gang's stacked-tube Hive installation |
|
|
Villa M by Pierattelli Architetture Modernizes 1950s Florence Estate
31-10-2024 07:22 - (
Architecture )
Kent Avenue Penthouse Merges Industrial and Minimalist Styles
31-10-2024 07:22 - (
Architecture )






