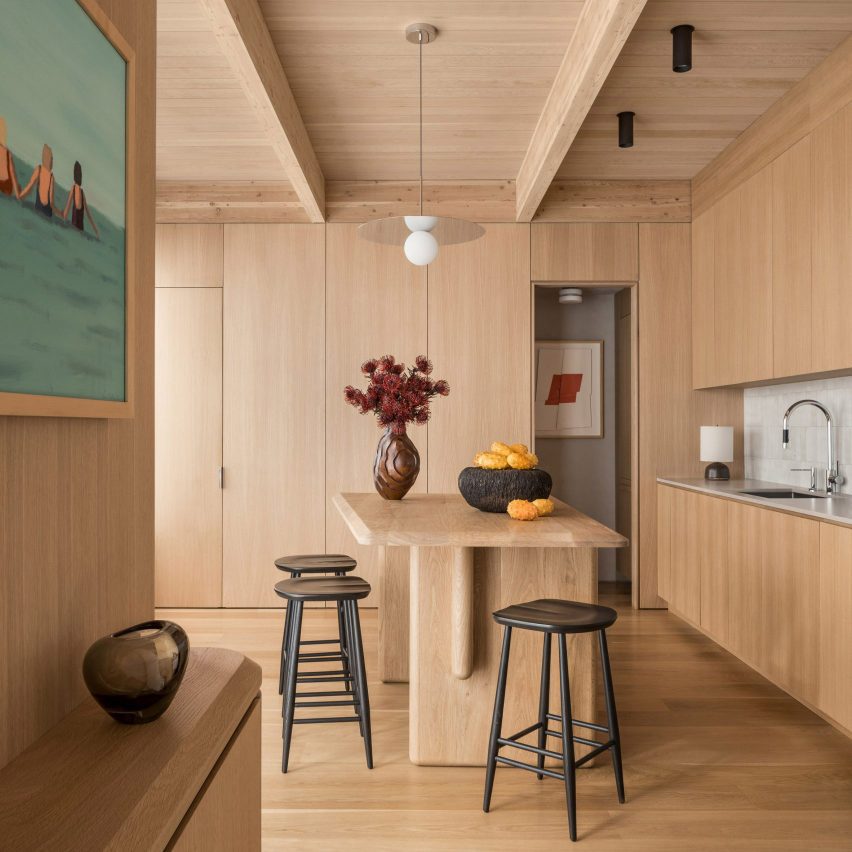Eight kitchens with floor-to-ceiling cabinets that cleverly conceal clutter

Kitchens can often be difficult to keep tidy, but this lookbook demonstrates how floor-to-ceiling cabinets are an effective way to streamline and create clutter-free backdrops for food prep.
Traditionally, kitchens are designed with floor and wall cabinets dropped below the ceiling to ensure they are reachable. However, today many architects and interior designers are opting for full-height solutions instead to maximise storage space.
The examples in this lookbook show that floor-to-ceiling storage solutions are suited to kitchens of any size and style, and can be used to conceal clutter, appliances and even doorways.
A bonus is that these cupboards also minimise areas for dust to gather, requiring less time spent on cleaning and leaving more for cooking. This is the latest in our lookbooks series, which provides visual inspiration from Dezeen's archive. For more inspiration see previous lookbooks featuring homes with net floors, mid-century modern furniture and perforated brick walls.
TS-H_01, Switzerland, by Tom Strala
This minimalist kitchen, belonging to a home near Bern, features floor-to-ceiling storage concealing not only clutter but also a doorway to a garage.
The white wall of cabinets is dotted by circular handles lined with smooth timber and forms a slick backdrop to the chunky prep counter, raw plaster walls and pale wooden floorboards.
Find out more about TS-H_01 ?
Photo by Fionn McCann
Churchtown, Ireland, by Scullion Architects
Oak-panelled cabinetry runs ...
| -------------------------------- |
| Slime drips from the ceiling at Prada show | #Shorts | Dezeen |
|
|
Villa M by Pierattelli Architetture Modernizes 1950s Florence Estate
31-10-2024 07:22 - (
Architecture )
Kent Avenue Penthouse Merges Industrial and Minimalist Styles
31-10-2024 07:22 - (
Architecture )






