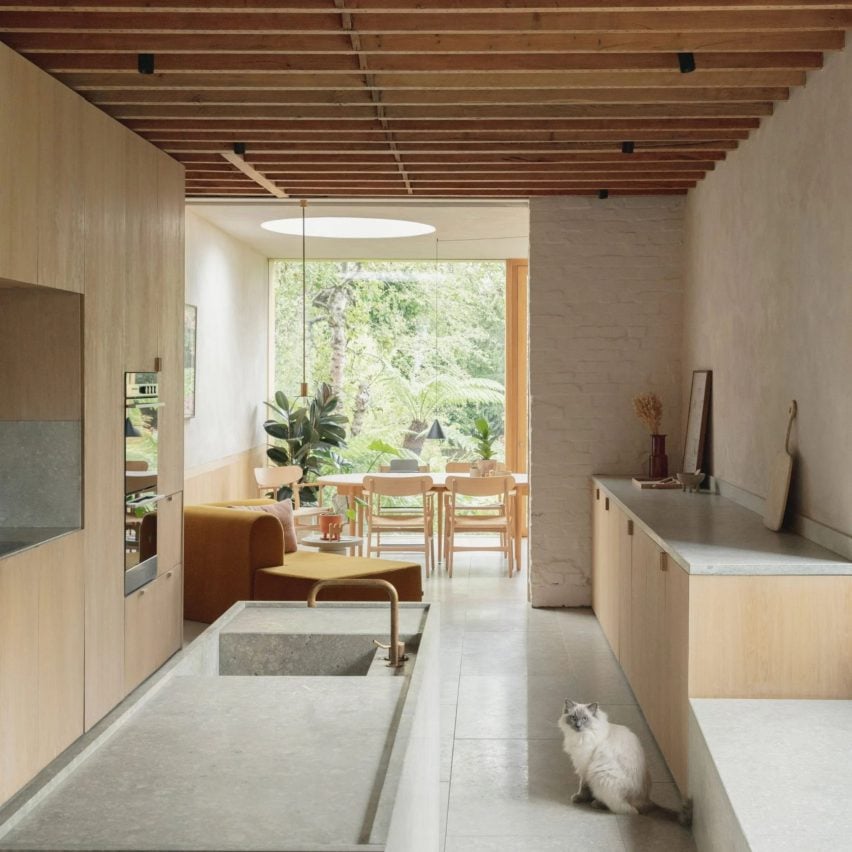Eight London house extensions that maximise space and light

For our latest lookbook we've gathered eight London homes that have traded in unused garden space for contemporary and light-filled living areas.
Rear extensions are a popular option for transforming the pokey side returns and galley kitchens of Victorian and Edwardian housing, abundant in many areas of London.
The eight examples below showcase how extensions can bring contemporary flair to a more traditional home and optimise living space for entertaining, relaxing and cooking.
This is the latest in our lookbooks series, which provides visual inspiration from Dezeen's archive. For more inspiration, see previous lookbooks featuring soothing cabin interiors, kitchens with sleek metal details and living rooms with warming fireplaces.
Photo by Jim Stephenson Victorian terrace house, UK, by Oliver Leech Architects
Oliver Leech Architects retained this late 19th-century building's character while opening up the "disconnected and dark" interior of this Victorian terrace house in Herne Hill.
Prioritising natural light, the studio expanded the ground floor to include an open living, dining and kitchen space, meeting the existing building with a large skylight and window seat.
Find out more about Victorian terrace house ?
Photo by Jae W V Kim
Sunny Side Up, UK, by THISS Studio
THISS Studio approached this extension in east London as though it were a piece of furniture rather than a conventional structure.
"We wanted to think of the new addition at a domestic scale a...
| -------------------------------- |
| Motels are making a resurgence, say AHEAD Americas awards judges |
|
|
Villa M by Pierattelli Architetture Modernizes 1950s Florence Estate
31-10-2024 07:22 - (
Architecture )
Kent Avenue Penthouse Merges Industrial and Minimalist Styles
31-10-2024 07:22 - (
Architecture )






