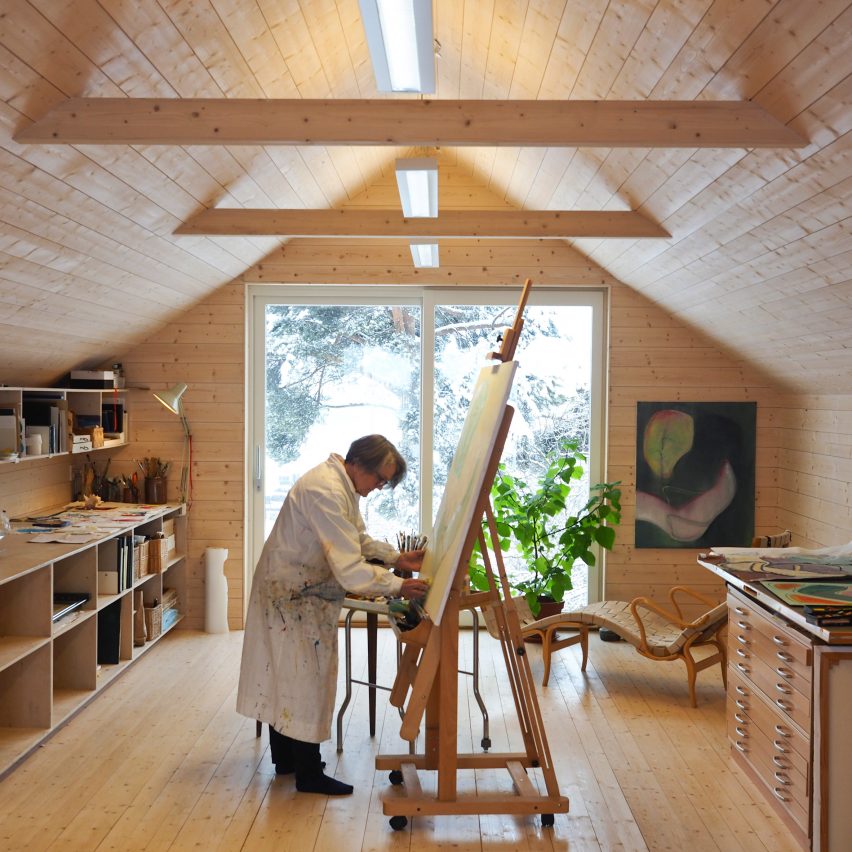Eight well-designed sheds and outbuildings that extend the home

This week's lookbook explores eight clever shed and outbuilding interiors, ranging from self-built renovations to finely crafted new builds.
By repurposing rundown sheds and garages or capitalising on extra garden space, these projects offer additional room for hobbies, workspaces, living quarters or simply respite for their owners.
Among this list of projects is a bold-coloured garage renovation hosting a work area and greenhouse in Norwich, UK, as well as a scenic timber outbuilding designed for recreation and socialising for a retired couple in Lillehammer, Norway.
This is the latest in our lookbooks series, which provides visual inspiration from Dezeen's archive. For more inspiration see previous lookbooks featuring homes created on a budget, living rooms with industrial material palettes and airy and pared-back loft conversions.
Photo by Simon Kennedy
The Orangery, UK, by McCloy and Muchemwa
Original blockwork walls were retained in this self-build renovation of a dilapidated garage by London-based studio McCloy and Muchemwa.
An orange, timber roof structure was matched with furniture in the same colour throughout the interior, which contains a storage area, hobby zone and workbench along with a well-lit greenhouse clad in polycarbonate.
Find out more about The Orangery ?
Photo by ZAC and ZAC
Grange Garage Studio, Scotland, by Konishi Gaffney
This 1950s garage conversion by Konishi Gaffney, adjacent to an existing Georgian property, houses an artist's music studio a...
| -------------------------------- |
| Watch our talk with Steelcase and J Mayer H on post-pandemic workplace design |
|
|
Villa M by Pierattelli Architetture Modernizes 1950s Florence Estate
31-10-2024 07:22 - (
Architecture )
Kent Avenue Penthouse Merges Industrial and Minimalist Styles
31-10-2024 07:22 - (
Architecture )






