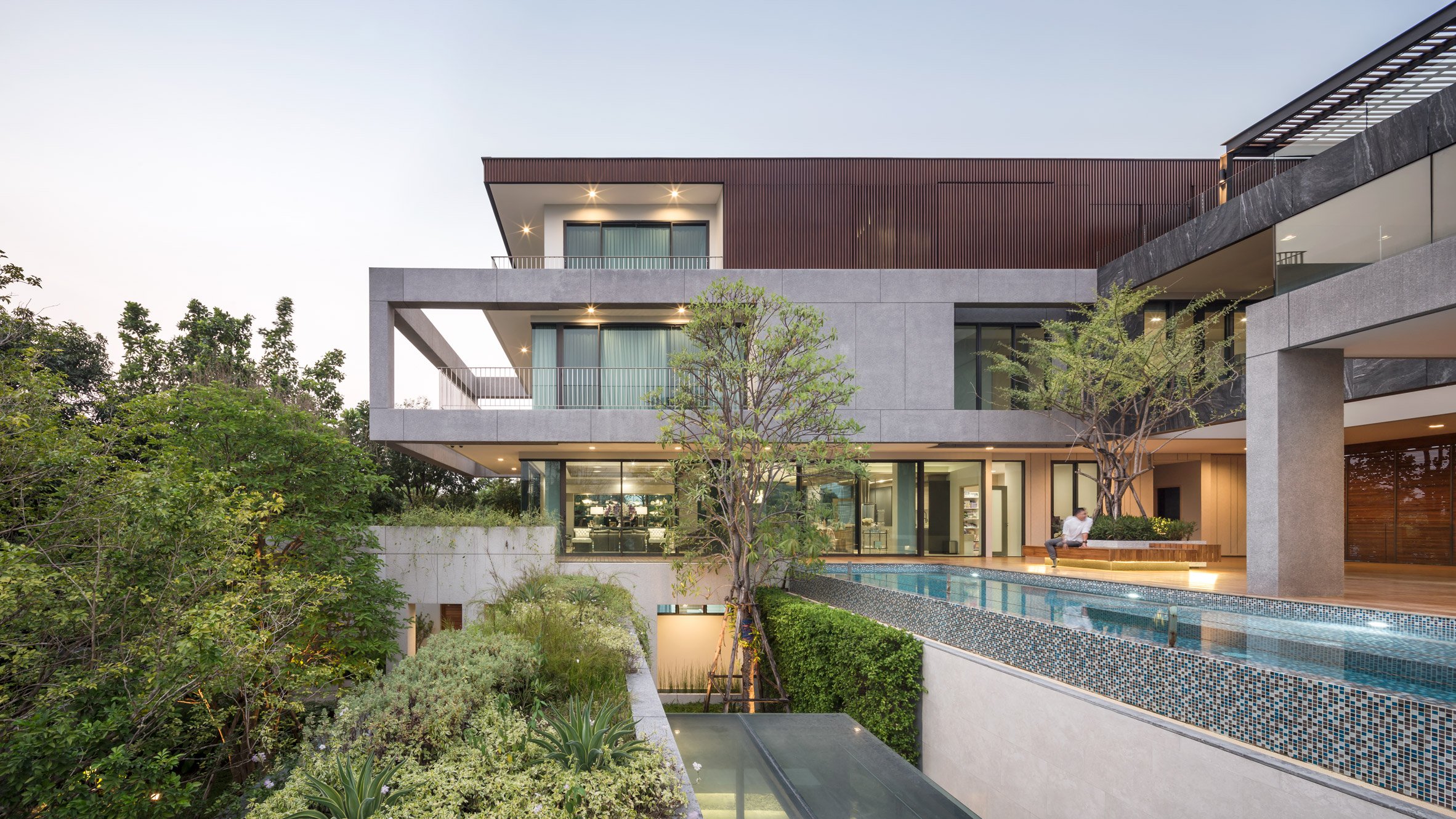EKAR Architects applies medley of material textures to facades of courtyard house in Bangkok

Thai studio EKAR Architects has completed a house in Bangkok for several generations of the same family, featuring stacked volumes clad in a variety of materials that contain living spaces arranged around a swimming pool and garden.
The owner of the house in the Thai capital's Bang Phlat District had initially approached EKAR Architects about renovating his existing home opposite his parents' house to make it suitable for life with his new daughter.
Eventually, the client decided he wanted to be closer to his parents again, so he purchased the plot next to their house with the intention of building a new property large enough to accommodate his growing family.
The design of ReGen House borrows from traditional Thai typologies, where large families lived together in small detached homes around a central patio. The architects reinterpreted the vernacular approach by introducing an L-shaped plan that encloses a decked outdoor space on the first floor.
The four-storey structure features communal living areas on this level and accommodation for the client's family on the floor above, with the third floor intended for his daughter's future family.
"In order to gather everyone in the family together, the first floor is a focal point," said EKAR. "On this floor, there is an entertainment room and a grand patio which becomes the common area for the client's family and also the future family."
"The house attempts to enhance living quality as well as famil...
| -------------------------------- |
| CORTE DE UNA ESCALERA |
|
|
Villa M by Pierattelli Architetture Modernizes 1950s Florence Estate
31-10-2024 07:22 - (
Architecture )
Kent Avenue Penthouse Merges Industrial and Minimalist Styles
31-10-2024 07:22 - (
Architecture )






