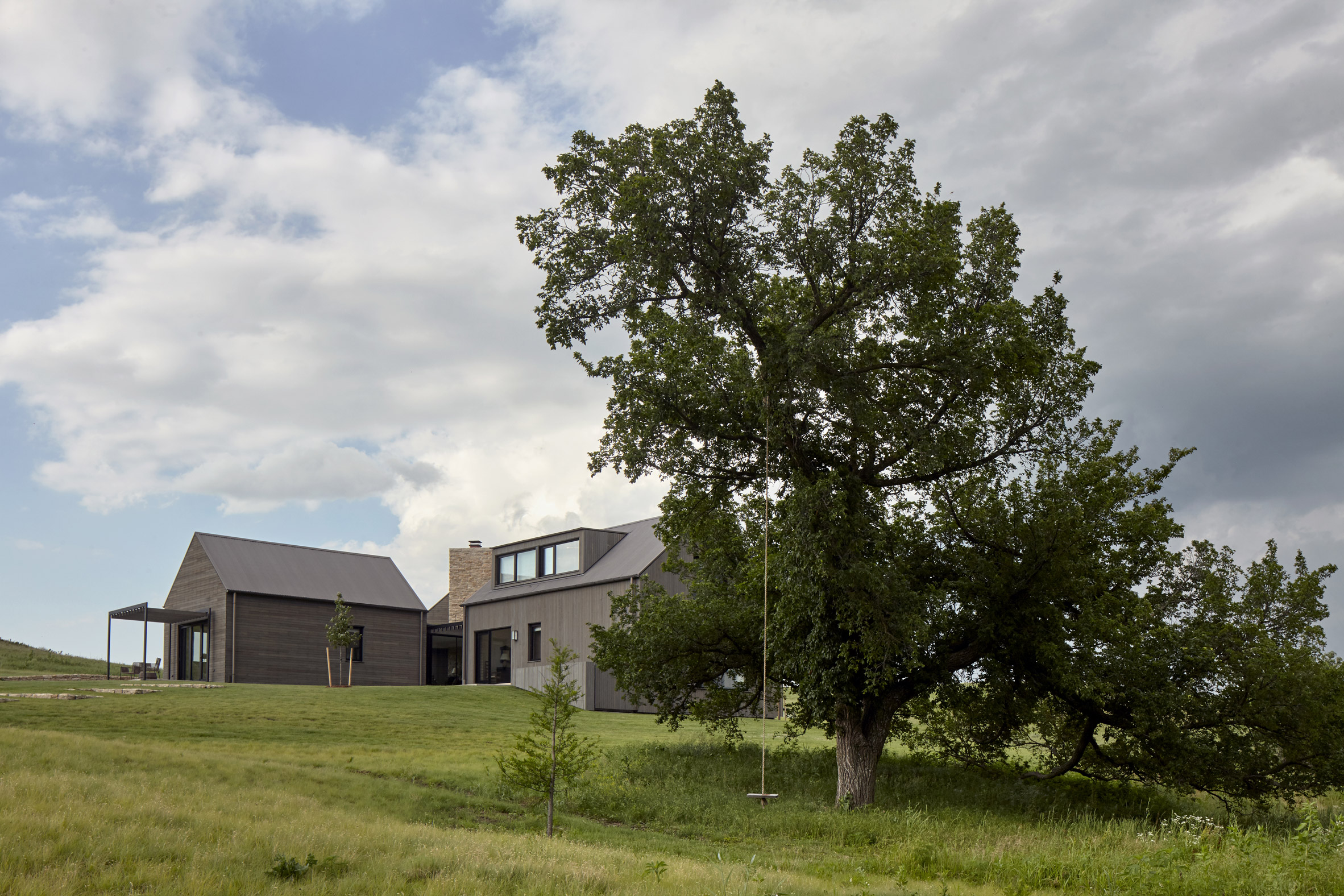El Dorado creates cedar-clad home for working ranch in Kansas

American studio El Dorado took cues from traditional farmhouses to design a rural dwelling composed of cedar-clad volumes topped with pitched metal roofs.
The Flint Hills Residence is situated on a large working ranch near Alma, Kansas, known as the City of Native Stone due to the prevalence of limestone in the area. The home was designed for a family of five and their summer guests.
"This was a rare opportunity, as not much contemporary architecture happens in Wabaunsee County," said El Dorado, a studio founded in 1996 and based in Kansas City, Missouri. "Overall, we sought subtlety in the architecture response."
The residence was built near the crest of a hill, on a 1.4-acre (0.5-hectare) site that offers extensive views of the farm and a nearby pond.
Totalling 5,600 square feet (520 square metres), the dwelling consists of four linked volumes, each clad in an open-joint cedar rainscreen and topped with a corrugated metal roof.
The structures are connected by two glass-enclosed atria with flat, planted roofs.
"Each wing is a simple rectangular volume with a pitched roof, the traditional farmhouse form common in the Flint Hills," said the architects.
Related story Studio 804 builds Kansas home designed to achieve net-zero energy consumption
"This is a clean, modern interpretation of a very contextual form and construction method."
The design draws references to existing buil...
| -------------------------------- |
| Watch our talk with MAAT in Lisbon about its spring programme of exhibitions |
|
|
Villa M by Pierattelli Architetture Modernizes 1950s Florence Estate
31-10-2024 07:22 - (
Architecture )
Kent Avenue Penthouse Merges Industrial and Minimalist Styles
31-10-2024 07:22 - (
Architecture )






