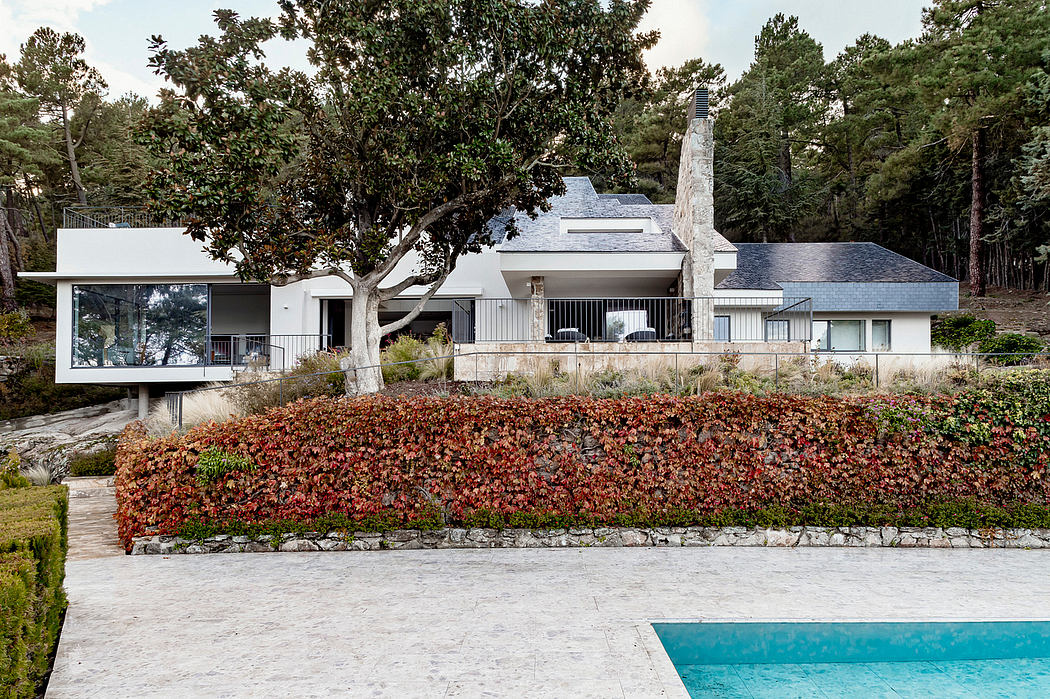El Escorial Renovation Enhances Mountain Views and Natural Light

Designed by Ãbaton, the El Escorial Renovation is a comprehensive overhaul of a 1976 house in Madrid, Spain. Situated amid the dense forest of Mount Abantos, the project focuses on sustainability and energy efficiency, utilizing modern technologies and materials. The design prioritizes the connection with the surrounding environment, incorporating large windows for natural light and integrating as much of the original structure as possible. The renovation encourages family interaction, linking indoor and outdoor spaces seamlessly.
Sustainability Focus
Designed by Ãbaton, El Escorial Renovation is a comprehensive renovation project. Located in Madrid, Spain, the project is almost 30 years after Ãbaton’s first undertakings and represents a renewed commitment to sustainability, responsibility, and innovation. Situated amid the dense forest of Mount Abantos, the home offers impressive views of the Monastery of El Escorial.
For Ãbaton, renovations are seen as a respect for existing structures and territories. The approach minimizes waste from large-scale demolitions while enhancing the energy efficiency of the original building. This is accomplished through the use of state-of-the-art technologies and materials, aiming to produce an updated and sustainable result with minimal environmental impact.
Original Characteristics
The old house dated back to 1976 and was designed according to architectural standards very different from today’s. Small windows hindered ...
| -------------------------------- |
| Cappellini uses Bolon's flooring material as upholstery for experimental furniture |
|
|
Villa M by Pierattelli Architetture Modernizes 1950s Florence Estate
31-10-2024 07:22 - (
Architecture )
Kent Avenue Penthouse Merges Industrial and Minimalist Styles
31-10-2024 07:22 - (
Architecture )






