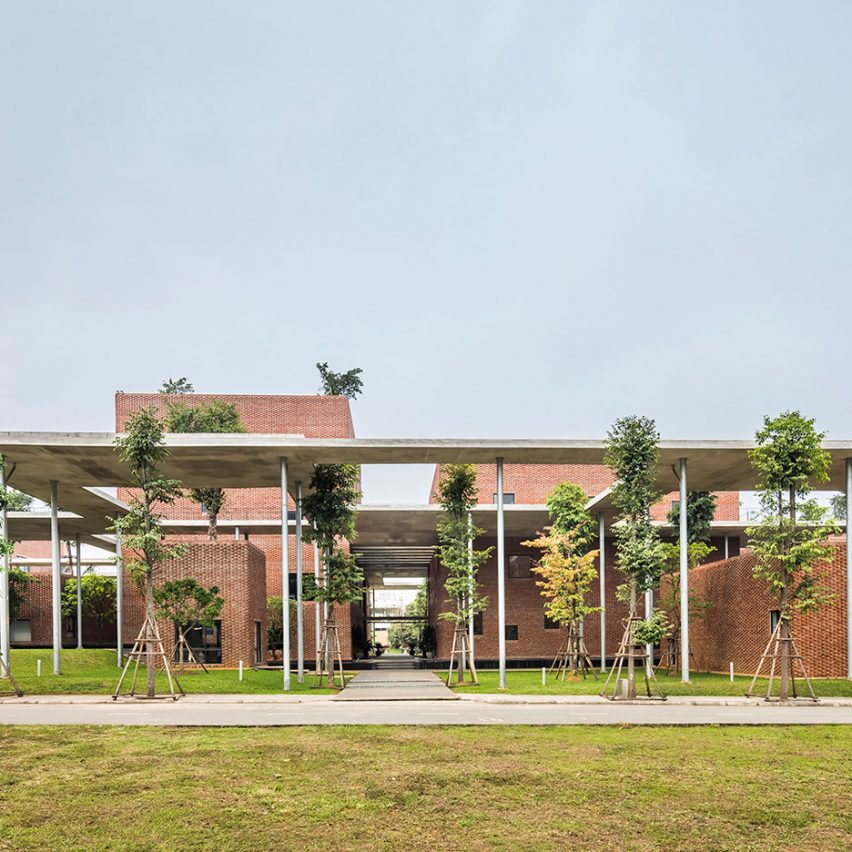Elevated concrete pathway on stilts shades brick training centre in Hanoi

A walkable concrete roof on thin steel stilts connects and shades the textured brick blocks of a training centre in Hanoi by Vo Trong Nghia Architects.
The Viettel Academy Education Centre is for telecommunications group Viettel and is located across a lake from the company's offices, which was also designed by Vo Trong Nghia Architects.
Split into 12 individual blocks organised around planted green spaces and a shallow pool, the centre includes training spaces for staff along with a library and cinema.
Vo Trong Nghia Architects designed the complex like a village, complete with peaceful green and elevated spaces that provide quiet and cool places for study.
Paths wind through the gardens at ground level, and series of elevated walkways and bridges supported by steel columns link the upper floors of the blocks. The most dramatic of these walkways is the second storey roof platform, which is made from concrete and covers almost the entire site.
As well as providing circulation for the building, it has roof terrace spaces and helps to shade areas of the ground floor below.
"Roof gardens on different floors form a series of hanging gardens that provide students with a relaxing space for interaction during breaks," said the practice.
The exteriors of the blocks, built using locally-made bricks, have been laid at right angles to create a textured pattern.
Small windows are carefully positioned to avoid overheating from direct sunlight, with views of the centre's...
| -------------------------------- |
| East Quay arts centre in Watchet takes cues from ad-hoc harbour buildings |
|
|
Villa M by Pierattelli Architetture Modernizes 1950s Florence Estate
31-10-2024 07:22 - (
Architecture )
Kent Avenue Penthouse Merges Industrial and Minimalist Styles
31-10-2024 07:22 - (
Architecture )






