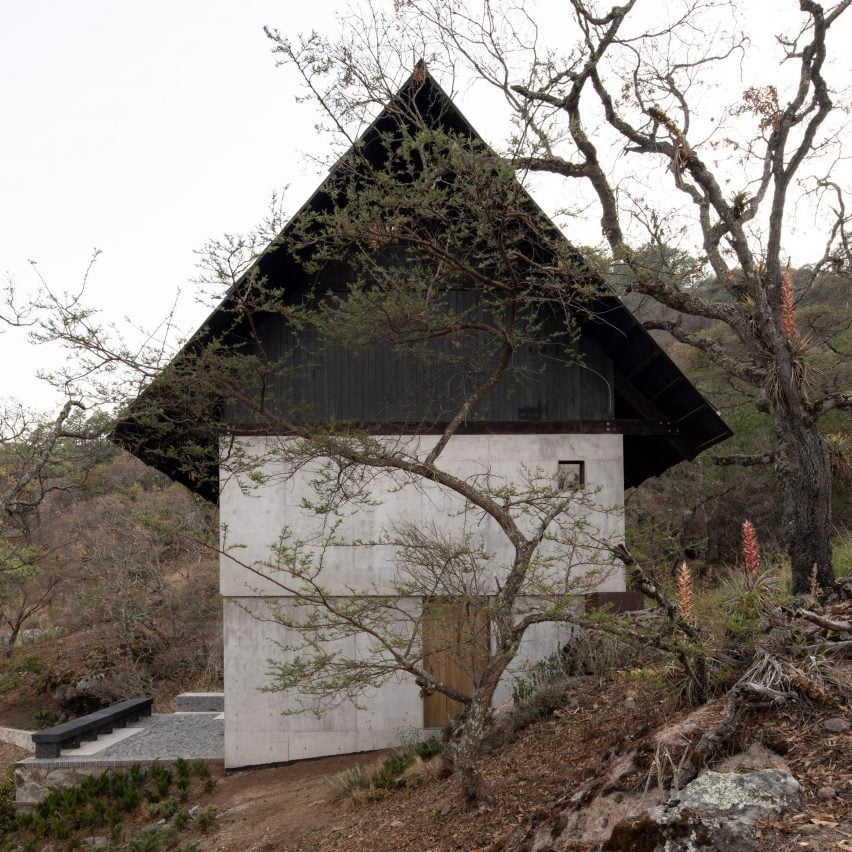Elías Rizo reinterprets vernacular Mexican cabin in concrete

Mexican studio Elías Rizo Arquitectos has balanced a concrete house with a steep gabled roof on a hillside in Tapalpa, Mexico near Guadalajara.
Known as El Mirador, the 2023 house measures 230 square metres (2475 square feet) and serves as an "ode" to the site's preexisting landscape.
Elías Rizo Arquitectos has created a concrete cabin outside of Guadalajara
"We wanted to design a house that became one with the landscape over time and allow time to erase the line between nature and architecture," Elías Rizo told Dezeen.
The house was placed on the most accessible point of a sloped terrain near a pool fed by mountain runoff. It is oriented towards a valley and the Colmia volcano.
A stone retaining wall creates patios and support on the steep site With a rectangular form, the home is composed of smooth concrete with a small overlap that creates a datum line between the two storeys.
Under the angle of the standing seam metal roof, which stretches outward along the ridgeline to form an oblong diamond in plan, the concrete transitions to black wood.
Concrete was used widely on the lower level
"Gabled roofs are used all over the region's vernacular architecture ? we only changed its inclination and materials to lower the roof's maintenance because of the difficult accessibility of the site," the team said.
The window frames are made of weathering steel, which will oxidize and stain the exterior walls with an ochre patina ? much like the colours of...
| -------------------------------- |
| TIPOS DE CAMPOS DE INFILTRACIÓN. |
|
|
Villa M by Pierattelli Architetture Modernizes 1950s Florence Estate
31-10-2024 07:22 - (
Architecture )
Kent Avenue Penthouse Merges Industrial and Minimalist Styles
31-10-2024 07:22 - (
Architecture )






