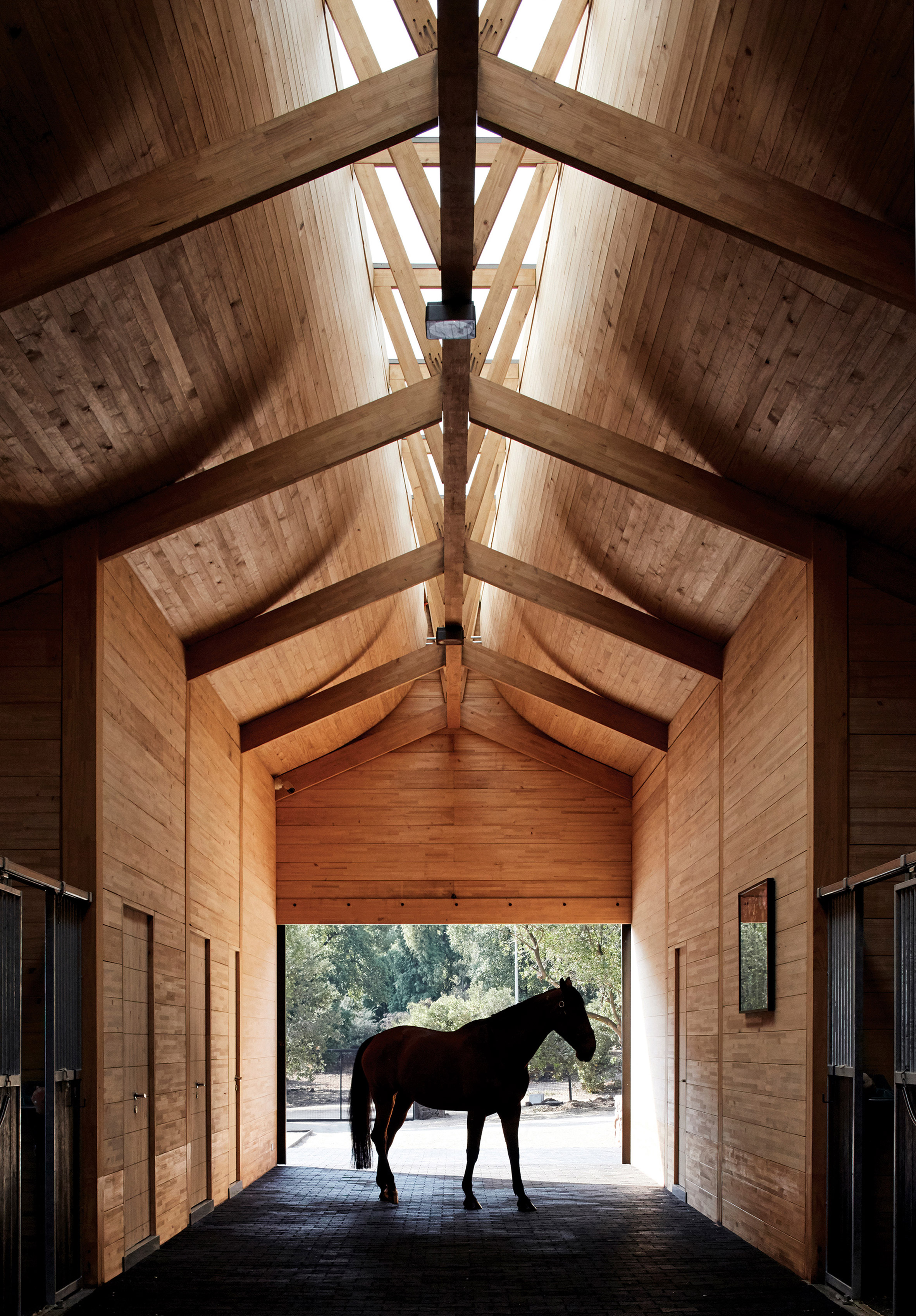Elongated skylight illuminates stables in Chile by Matias Zegers Architects

A skylight that runs along the ridge of this stables near the Chilean capital of Santiago allows daylight to flood onto laminated-timber trusses that support its curved ceiling.
Santiago-based architect Matias Zegers designed the stables for an equestrian centre occupying a three-hectare compound in the foothills of the Andes mountains.
Zegers, who founded Matias Zegers Architects, has been riding horses since early childhood and wanted to create a stables that provides the best possible conditions for the horses' wellbeing.
The simple, gabled structure can accommodate 14 showjumping horses and is positioned close to a training arena on a patch of ground surrounded by native quillayes trees.
The building's key feature is the slender roof light, which runs from one end to the other and provides enough natural light for the grooms to work indoors throughout the year with minimal artificial light. The opening is narrowest at its ends where the stalls are situated to ensure a calm and restful ambiance for the horses. It widens towards the centre to provide adequate illumination to the showers and saddle rooms positioned in this portion of the building.
The timber-lined ceilings on either side of the skylight are curved to allow the light to diffuse gently over their surfaces. A double layer of opal glass was used for the skylight to create a more even quality of light.
The stables is designed to fit unobtrusively into its setting. Its simple gabled form recalls vernacular...
| -------------------------------- |
| Saint Laurent suspended a large gold oculus above its Spring Summer 2025 show | #Shorts | Dezeen |
|
|
Villa M by Pierattelli Architetture Modernizes 1950s Florence Estate
31-10-2024 07:22 - (
Architecture )
Kent Avenue Penthouse Merges Industrial and Minimalist Styles
31-10-2024 07:22 - (
Architecture )






