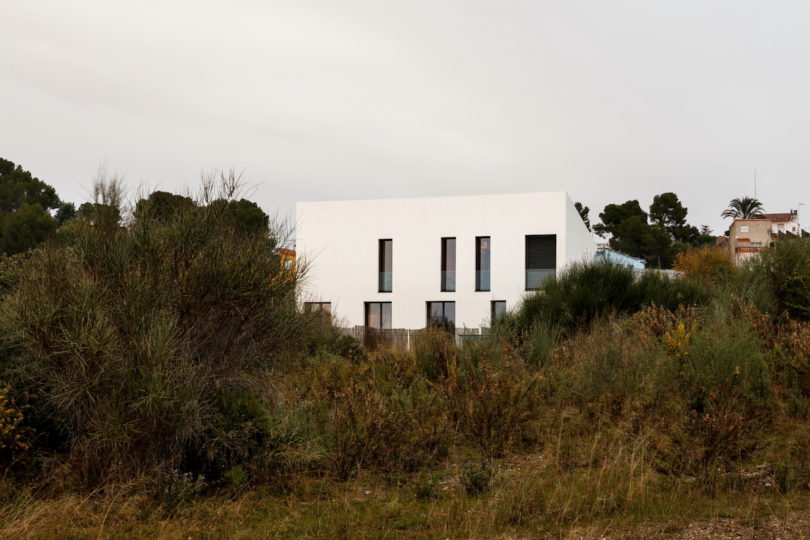Elvira&Marcos House by Pepe Gascón Arquitectura

Elvira&Marcos House is a minimal residence located in Bareclona, Spain, designed by Pepe Gascón Arquitectura. The visual context within the home was referenced by the surrounding geography, which features great diversity in both color and geometry.
The exterior maintains a simple rectilinear form that is produced with a single material. Consisting of three levels, the garage is located on the basement floor with the main living areas situated on the ground floor. A continuous concrete floor ties the space together. The home utilizes continuous exterior insulation used in both the facades and rooftop to ensure the absence of thermal bridges in the overall envelope of the house on the outside. As a result, along with the geothermal energy installed, the home requires very little energy consumption.
Photography: Aitor Estévez
...
_MFUENTENOTICIAS
design-milk-architec
_MURLDELAFUENTE
http://design-milk.com/category/architecture/
| -------------------------------- |
| Live talk with Formafantasma as part of Rado Design Week | Dezeen |
|
|
Villa M by Pierattelli Architetture Modernizes 1950s Florence Estate
31-10-2024 07:22 - (
Architecture )
Kent Avenue Penthouse Merges Industrial and Minimalist Styles
31-10-2024 07:22 - (
Architecture )






