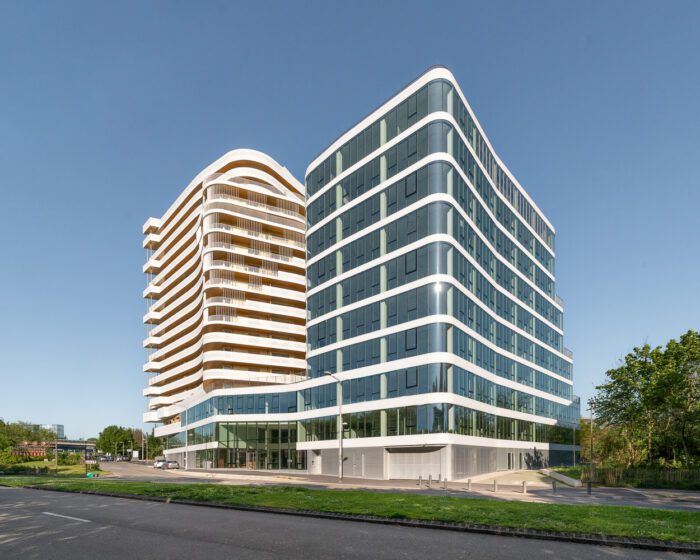Emblem Building | Hamonic + Masson & Associés

At the confluence of road and rail infrastructures and Parc Matisse, this strategic location serves as a new gateway to the city of Lille. As a true synthesis project, Emblem Building is rooted in the site and invents a new urban form that supports a diverse range of typologies and programs, in line with the city?s ambitions.
© Guillaume Cortade
The building?s morphology, with its curves, complements the organic nature of various flow systems (pedestrian, bicycle, car, bus, tram, and train) and the park. It is a structure that fosters local connectivity. The project includes 17,000 m2 of floor area, divided into 9,000 m2 of offices and 8,000 m2 of housing which the two emergent sections play with subtle horizontal lines of varying thicknesses. The offices are arranged as a two-floor base around a patio, with an eight-floor plus mezzanine section on the southern boundary. The housing is located in a tower at the north end of the site, from the third to the seventeenth floor, staying within the 50-meter height limit for high-rise buildings. An underground parking facility spans three levels. 1st Floor Plan
The volume ensures a harmonious transition in scale from the Matisse gardens, peaking at 27 meters, to the expected majestic height on the Pasteur roundabout side. This gradation in structure optimizes light, views, and sunlight on all floors of the project.
The project reflects an image that meets the challenges, with a custom, ambitious, coherent, and identifiable desi...
_MFUENTENOTICIAS
arch2o
_MURLDELAFUENTE
http://www.arch2o.com/category/architecture/
| -------------------------------- |
| Zaha Hadid Architects models giant sports venue on Hangzhou tea farms | Dezeen |
|
|
Villa M by Pierattelli Architetture Modernizes 1950s Florence Estate
31-10-2024 07:22 - (
Architecture )
Kent Avenue Penthouse Merges Industrial and Minimalist Styles
31-10-2024 07:22 - (
Architecture )






