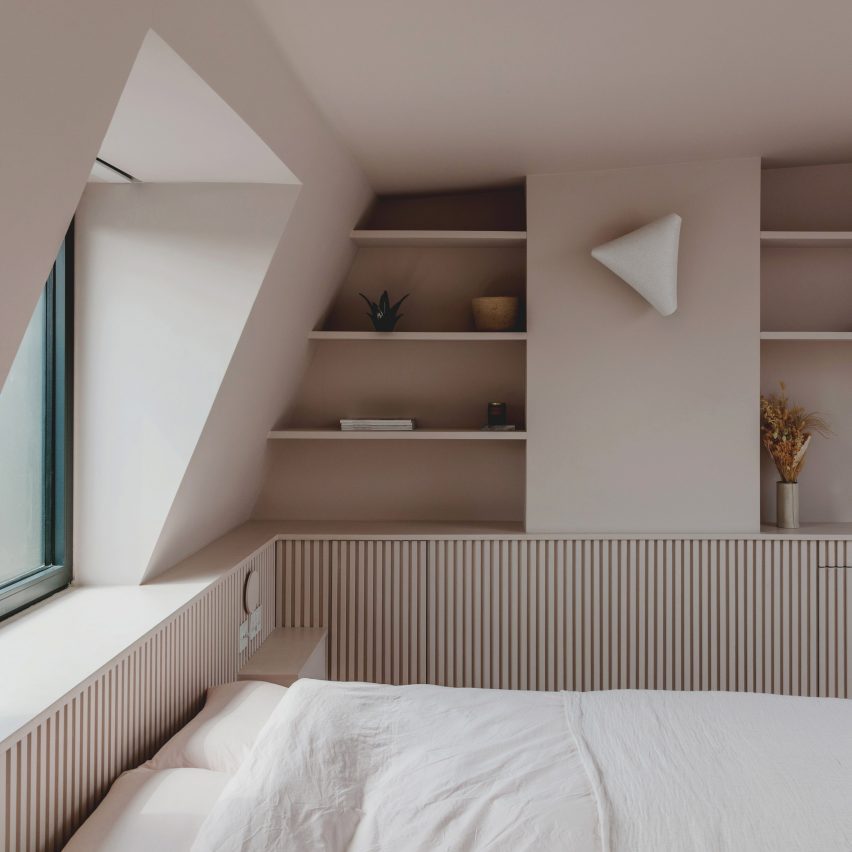Emil Eve Architects creates "sense of calm" in pale pink loft extension

Everything is pale pink in this monochromatic loft extension designed by Emil Eve Architects for a house in east London.
The London-based studio has used colour blocking to unite the various elements of the Narford Road loft, including surfaces, furniture and joinery.
The loft extension creates a new bedroom for the house
Studio co-founder Emma Perkin said the aim was to create a "sense of calm" in the space, which will be used as a bedroom.
The clients, a couple with two young children, wanted a room that would feel like a sanctuary, allowing them to leave the chaos of family life downstairs.
"Their brief to us was to create a space that was serene and grown-up, intended purely for the adults," Perkin told Dezeen.
The entire room is painted in a pale pink shade As the house is located within a conservation area, the loft extension had to be designed with minimal visual impact. The architecture studio did this by designing a mansard roof, which replaces the butterfly roof that previously topped the house.
With its projecting windows, the mansard form helps to maximise the feeling of space and light within the room.
The design includes built-in closets and shelves
Bespoke joinery also helps to make optimal use of space.
Emil Eve Architects designed built-in wardrobes and a window seat, which create a full-height dressing area on one side of the room. The other side of the room is framed by slatted panelling, which integrates storage and a bedhead.
Bolder...
| -------------------------------- |
| "We are starting to see the value in virtual art and design" says Kelly Wearstler |
|
|
Villa M by Pierattelli Architetture Modernizes 1950s Florence Estate
31-10-2024 07:22 - (
Architecture )
Kent Avenue Penthouse Merges Industrial and Minimalist Styles
31-10-2024 07:22 - (
Architecture )






