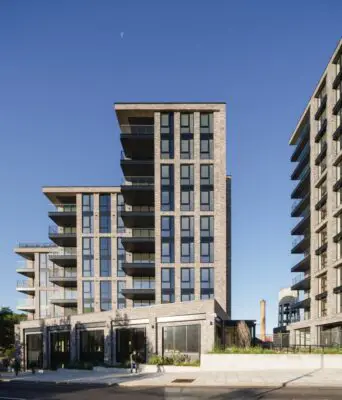Enclave:KX, Central London

Enclave:KX, Central London Apartment Building, England Housing Development, English Architecture, Photo
Enclave:KX in Central London
23 Aug 2022
Architecture: KSR Architects
Location: 101, 102, and 103 Camley Street, Central London, England, UK
Photo: © Simon Kennedy
Enclave:KX, England
KSR Architects and Interior Designers was commissioned to design 101 Camley Street, now known as Enclave: KX, as part of a trilogy of developments clustered around the Regent?s Canal in central London. The project offered a great opportuni-ty to contribute to the successful regeneration of King?s Cross.
The three separate but interlinked sites of 101, 102, and 103 Camley Street are part of a strategic ?gateway? development between King?s Cross and Camden Town, bringing sustainable economic, and community benefits to the area. KSR?s approach was to split the site into two buildings separated by a landscaped public space, allowing key views and a strategic route to pass through the development. The highly articulated stepped design was carefully modelled across the two buildings to create private terraces and op-timise views from the 121 apartments. The material palette recognises the industrial aesthetic of the King?s Cross and the adjacent sites with the use of brick, metal, and glass. The long thin continental-style brick gives a contemporary feel and provides texture and interest.
The site was sold with the benefit of the planning permission, and it was this scheme that was delivered by ...
| -------------------------------- |
| Bunny Christie's set symbolises protagonist's "dislocation with reality" | #Shorts | Dezeen |
|
|
Villa M by Pierattelli Architetture Modernizes 1950s Florence Estate
31-10-2024 07:22 - (
Architecture )
Kent Avenue Penthouse Merges Industrial and Minimalist Styles
31-10-2024 07:22 - (
Architecture )






