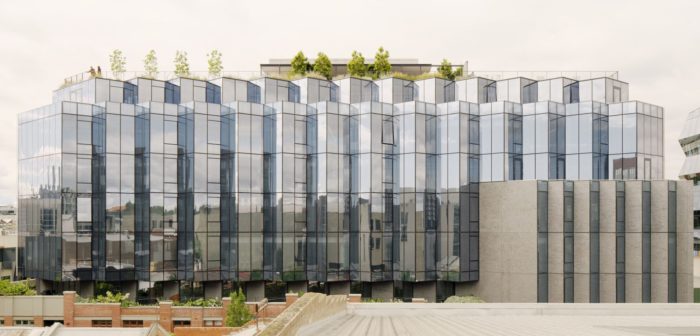Encore Cremorne Office Building | Fieldwork

The Encore Cremorne Office Building, situated amidst Melbourne’s bustling Cremorne district and on the ancestral lands of the Wurundjeri and Bunurong people of the Kulin Nation, skillfully integrates a contemporary 7-story glass office tower with the original red brick warehouse on the site. This warehouse, once home to a Nuttelex factory and a former recording studio dating back to the early 20th century, has been meticulously preserved, restored, and incorporated into the new structure by Fieldwork.
©️Tom Ross
In collaboration with Heritage Consultant Bryce Raworth, the Encore Cremorne Office Building project reinstates the warehouse’s original bricked-in windows while introducing new openings to enhance accessibility and pedestrian interaction on the ground floor. Along the site’s northern boundary, inspired by Cremorne’s characteristic small laneways and narrow streets, additional openings and green spaces are incorporated to invigorate the laneway as a lively pedestrian thoroughfare. Quino Holland, Co-Director of Fieldwork, emphasizes the project’s aim to activate the laneway and narrate its story through engaging activities. @Tom Ross
Encore Cremorne Office Building?s Design Concept
The main area of focus in the Encore Cremorne Office Building is located to the north, shielding it from sunlight. This design choice allows for the southern side to be entirely made of glass, enhancing light and ventilation within the workspace. The...
_MFUENTENOTICIAS
arch2o
_MURLDELAFUENTE
http://www.arch2o.com/category/architecture/
| -------------------------------- |
| ORDEN Y LIMPIEZA EN LA OBRA. Tutoriales de arquitectura. |
|
|
Villa M by Pierattelli Architetture Modernizes 1950s Florence Estate
31-10-2024 07:22 - (
Architecture )
Kent Avenue Penthouse Merges Industrial and Minimalist Styles
31-10-2024 07:22 - (
Architecture )






