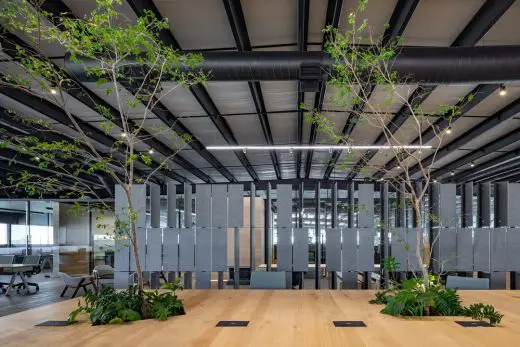Entretelas Brinco HQ, State of Mexico

Entretelas Brinco HQ, State of Mexico Building Development, Commercial Premises, Méxican Interior Architecture Images
Entretelas Brinco HQ in Tultitlán de Mariano Escobedo
Nov 9, 2021
Architects: Archetonic
Location: Tultitlán de Mariano Escobedo, State of Mexico, Mexico
Photos by Onnis Luque
Entretelas Brinco HQ
The Entretelas Brinco HQ project is located in an industrial zone, in a platform above a storage and distribution center of a company focused on the textile sector. The challenge was to solve and attune -spatially, operatively and intangibly- a corporate and commercial workspace that would be immersed in a mainly industrial environment.
Archetonic brought and adopted their design solution the peculiar character that the steel structure and lightweight roof give to the space in the upper plane, as well as the view towards the imposing industrial panorama that can be appreciated from the loft. The architects took advantage of the gentle height, including trees and vegetation.
Wood, stone and glass are the main materials applied to the space. Archetonic also integrated textile finishes and restored old machinery, seeking to align the identity and materiality of the space with the daily productive activity of the company.
Archetonic took as a basis the information of the daily operation of the company, as well as the dynamics, interaction and way of working of the people to determine the distribution and functional solutions for the space. Motivated by the dir...
| -------------------------------- |
| Yuan Youmin create special edition True Square watch for Rado | Dezeen |
|
|
Villa M by Pierattelli Architetture Modernizes 1950s Florence Estate
31-10-2024 07:22 - (
Architecture )
Kent Avenue Penthouse Merges Industrial and Minimalist Styles
31-10-2024 07:22 - (
Architecture )






