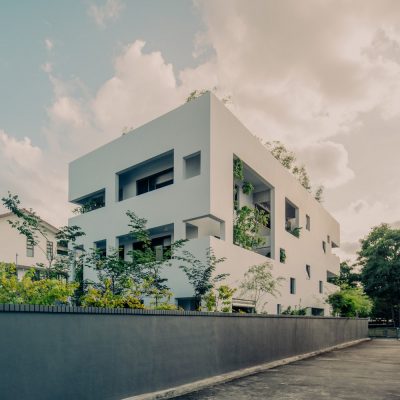Envelope House, Singapore Residence

Envelope House, Singapore Residence, Singaporian Real Estate, Architecture Photography, Building Design,
Envelope House in Singapore
17 Dec 2021
Architecture: ASOLIDPLAN
Location: Singapore, South East Asia
Envelope House
The Envelope House brief was for a multi-generational home for three households – the client?s young family with a child, their parents, and their aunt ? with private spaces, common spaces and generous greenery.
ASOLIDPLAN formulated the parti as a landscape double skin enveloping three levels of habitable spaces and punctured by a vertical landscaped courtyard.
The first level is for communal use, second for the elderly parents and aunt, and the third level for the young family with their own private door and staircase. A roof garden caps the building.
While giving everyone their private spaces, we used a central garden courtyard to connect all three levels. The staircase to the second level and a skybridge at the third level crisscross this courtyard, allowing for chance encounters within the family.
A water feature and tall indoor trees fill this courtyard, connecting the heart of the house to the outside.
Going against developmental pressure, we convinced the client not to maximise the built floor area but to focus on the quality of the space instead. The result is an unconventionally generous and grand indoor garden spanning three levels, and the intimate presence of greenery throughout the house.
The landscaped double skin, indoor water ...
| -------------------------------- |
| Abraham John Architects creates garden lounge for Mumbai production company |
|
|
Villa M by Pierattelli Architetture Modernizes 1950s Florence Estate
31-10-2024 07:22 - (
Architecture )
Kent Avenue Penthouse Merges Industrial and Minimalist Styles
31-10-2024 07:22 - (
Architecture )






