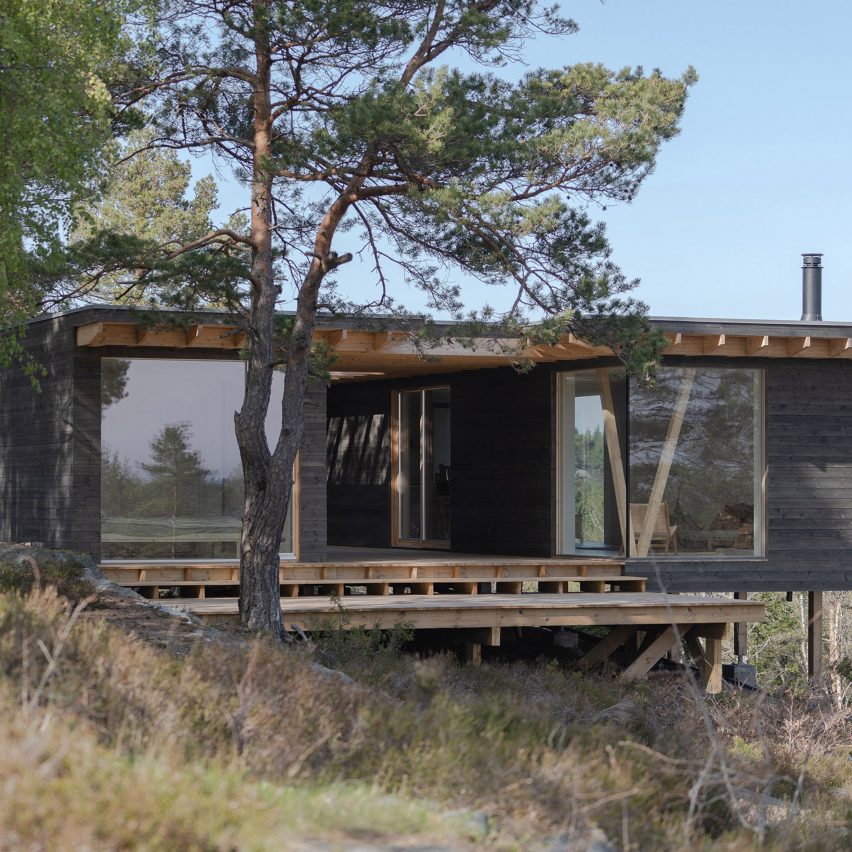Erling Berg creates I/O Cabin as a summer house for "inside-outside" living

Local studio Erling Berg has created a holiday home overlooking the ocean in Risør, on Norway's southern coast, which is clad in locally sourced spruce.
Named I/O Cabin, the wooden holiday home was raised off the ground with wooden pillars and perches on the sloped terrain of the site.
The cabin is clad in locally sourced grey spruce
Erling Berg's design brings together three separate volumes connected by a wooden deck and positioned to create an atrium at the centre of the plan. This creates "inside-outside" spaces that respond to the dynamic Norwegian climate.
"As a summer house on the coast of Norway, the weather will change fast, often changing during the day, creating both inside and outside hours," studio founder Erling Berg told Dezeen. "Therefore, we wanted to create a house with easy access to its insides and outsides, with good circular and visual connection between the two elements," he continued.
The structure is raised from the ground by wooden pillars
The hilly site is formed of solid rock and looks out to the south west coast, with views to Denmark across the Skagerrak strait.
The cabin's three volumes were positioned on a wooden deck which floats above the site, held up by cross-laminated timber beams which also support the home's cantilevered roof.
The roof's shape and placement was designed to offer shading from the sun, as well as to allow light into the central atrium. It also brings protection from the rain.
A V-shaped ti...
| -------------------------------- |
| APUNTALAR. Vocabulario arquitectónico. |
|
|
Villa M by Pierattelli Architetture Modernizes 1950s Florence Estate
31-10-2024 07:22 - (
Architecture )
Kent Avenue Penthouse Merges Industrial and Minimalist Styles
31-10-2024 07:22 - (
Architecture )






