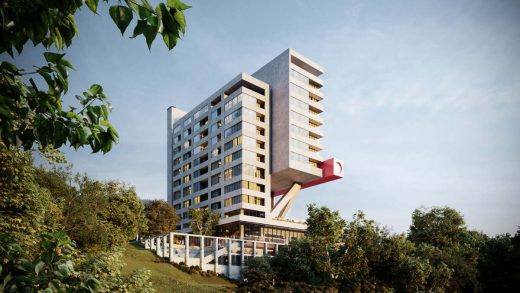Ertso Street Residential Complex, Tbilisi

Ertso Street Residential Complex, Tbilisi Concept Design, New Housing Project, Georgia Architecture Images
Ertso Street Residential Complex in Tbilisi
14 Feb 2022
Architecture: NS STUDIO
Location: Tbilisi, Georgia
Renders: Paralel studio
Ertso Street Residential Complex, Georgia
The territory of the project was developed in the city of Tbilisi, in the nearby area of N15 str. Ertso. The plot area equals 5000 sqm. The main goal of the project is to create such objects for the surrounding peripheral environment, which will maintain a certain order at the chaotically developed territory by its character.
The Ertso Street Residential Complex is a multi-flat residing house consists of 2 underground and 12 general floors. Together with 119 residing flats, the building includes a gym and swimming pool. The amphitheater and recreational space arranged at the territory transforms the environment and has a positive impact on it.
The architectural solution of the building façade is generally conditioned by using one material of light grey concrete, which is repeated at all four sides of the building. The reddish-colored bridge arranged by the stainless panels at the aluminum sub-construction from the side of Ertso street, which performs the function of a glass bar with the concrete creates an interesting architectural structure.
Ertso Street Residential Complex in Tbilisi, Georgia – Buiding Information
Architecture: NS STUDIO – https://nsstudio.ge/
Project size: 30,...
| -------------------------------- |
| JAMBA. Vocabulario arquitectónico. |
|
|
Villa M by Pierattelli Architetture Modernizes 1950s Florence Estate
31-10-2024 07:22 - (
Architecture )
Kent Avenue Penthouse Merges Industrial and Minimalist Styles
31-10-2024 07:22 - (
Architecture )






