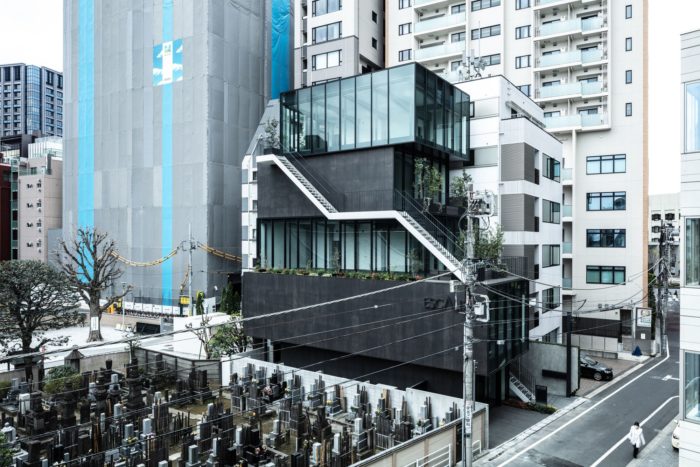Escalier Kojimachi | ETHNOS

Escalier Kojimachi’s location:
This project is an office building situated close to JR Yotsuya Station and Shinjuku-Dori Street. The site is a perfect location: its northwest side is connected to the street and the east side faces a temple, thus the open view from the building is assured semi-permanently. This is one of the ESCALIER series, continued from its predecessor ESCALIER Gobancho.
photography by : Keishin Horikoshi / SS Inc
The architect secures three openings by lay-outing the elevator core to the southwest side. Using the maximum of a sky factor, the volumes of each floor are shifted to back and forth or right and left, so that every floor is recognized as an individual rental space while the balcony becoming as a green intermediate space between the office and the city environment. Further, the architect has introduced the idea to connect the balcony on the front side and that of the back side by a staircase starting from the ground level, and these balconies are arranged at the northeast side of the building. The connected balconies encourage active communication between the upper floor and the lower floor while articulating the relation and the continuity of the city.
Also Read:Â 14 of the Most Foreseen Architecture Projects to Keep an Eye on in 2023
photography by : Keishin Horikoshi / SS Inc
In a post covid-19 era or a situation live with coronavirus, the working style will be diversified and the role of an office plays will be reconsidered. The...
_MFUENTENOTICIAS
arch2o
_MURLDELAFUENTE
http://www.arch2o.com/category/architecture/
| -------------------------------- |
| CORTE. Vocabulario arquitectónico. |
|
|
Villa M by Pierattelli Architetture Modernizes 1950s Florence Estate
31-10-2024 07:22 - (
Architecture )
Kent Avenue Penthouse Merges Industrial and Minimalist Styles
31-10-2024 07:22 - (
Architecture )






