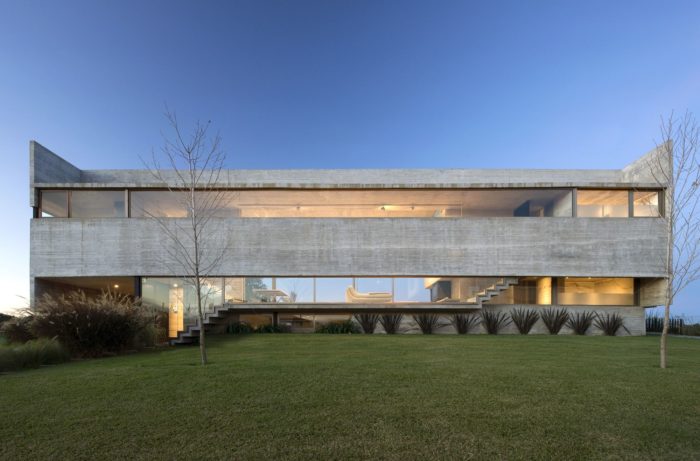Escobar House | Luciano Kruk

Escobar House’s location
Designed by Luciano Kruk, Escobar House is located in Haras Santa MarÃa de Escobar, a gated community on the North corridor, 54 km away from the center of Buenos Aires city.
The ample neighborhood lots are organized around a golf court. The one on which Escobar House lies is characterized by its plain topography and its privileged back view towards this court and a vast green area oriented to the North.
Photography by © Daniela Mac Adden
The client?a young couple?asked for a weekend house that, in the short term would become their permanent home.
Intended as the most prominent space in the house, the social area would have a clearance higher than that of the rest of the rooms and it would rise above the natural terrain?s level in order to achieve grander views over the exterior surroundings. The brief included an en suite master bedroom and two secondary bedrooms for the children to come, who would also make use of a playroom as far from the social area as possible.
Photography by © Daniela Mac Adden
They requested that the living?dining room opens into a semi-covered expansion directly attached to a swimming pool. The house should open up to the vegetation around it and should have areas especially designated for its contemplation.
We proposed a house made of exposed concrete and glass, which don?t need much maintenance.
We intended to produce an architectural synthesis regarding floorplan organization and unicity when it came to total mor...
_MFUENTENOTICIAS
arch2o
_MURLDELAFUENTE
http://www.arch2o.com/category/architecture/
| -------------------------------- |
| Zaha Hadid Architects' giant starfish-shaped airport opens in Beijing |
|
|
Villa M by Pierattelli Architetture Modernizes 1950s Florence Estate
31-10-2024 07:22 - (
Architecture )
Kent Avenue Penthouse Merges Industrial and Minimalist Styles
31-10-2024 07:22 - (
Architecture )






