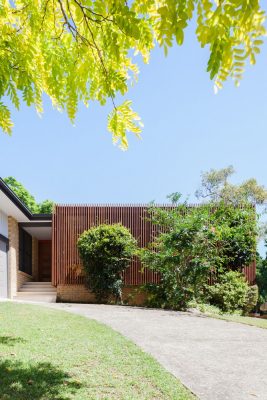Escu House, Sydney Property

Escu House in Belrose, Sydney Real Estate, NSW Home Interior, Photos, Australian Modern Architecture
Escu House in Belrose, Sydney
3 Dec 2020
Escu House
Design: Bijl Architecture
Location: Belrose, Sydney, New South Wales, Australia
Escu House in Sydney?s Belrose presents an open, inviting and contemporary architecture that is intelligent yet simple, and confident yet subtle. Through a program of spatial rearrangement and a layering of joinery and finished elements, Bijl Architecture has completely transformed this 1970s pale-brown brick box into a light-filled, highly functional home that is also warm and welcoming.
At the front of the house, an existing verandah has been replaced with an extended front living space, protected from the street by a vertical slatted timber element that acts as part privacy screen and part floor-to-ceiling balustrade. Wrapping the room, this façade treatment lets northern light into the front of the house and allows the windows to be opened wide while retaining a buffer from the street ? Escu means ?shield? in old French.
Inside, the interiors are open and light, with the exterior slatted screen visible from inside the front living room where the timber combines with the outside greenery to create a sense of connection to nature. The opposite wall provides a strong contrast in dark teal, framing either side of the room, while an original David Trubridge pendant light provides another accent of timber above the dining table.
At the bac...
| -------------------------------- |
| CORTE. Vocabulario arquitectónico. |
|
|
Villa M by Pierattelli Architetture Modernizes 1950s Florence Estate
31-10-2024 07:22 - (
Architecture )
Kent Avenue Penthouse Merges Industrial and Minimalist Styles
31-10-2024 07:22 - (
Architecture )






