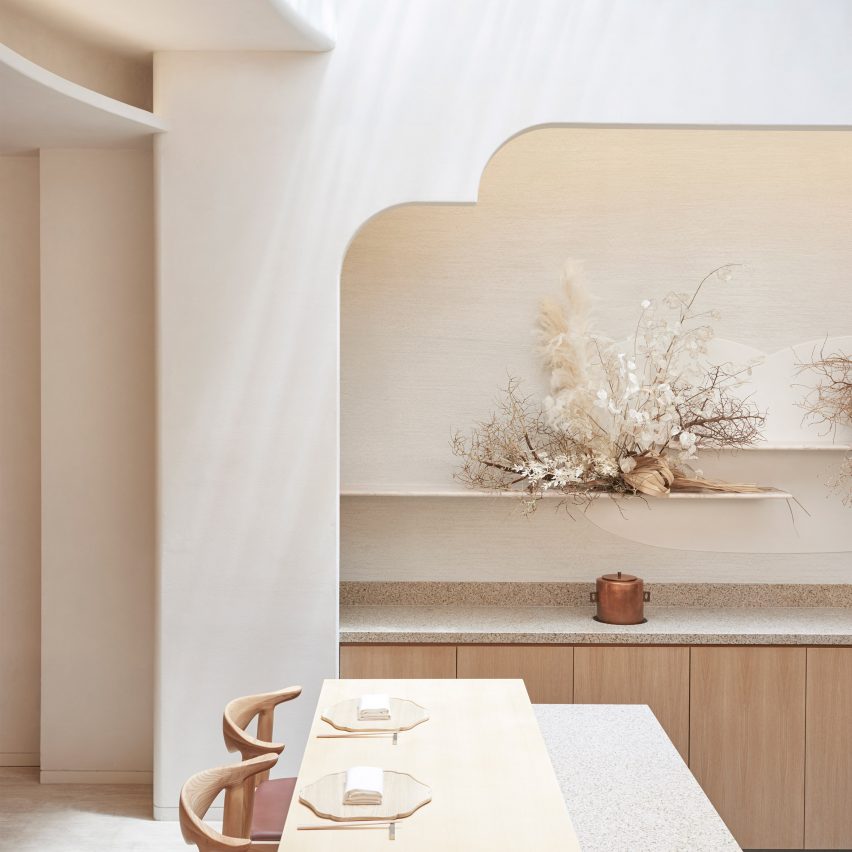Esora restaurant is set inside an old Singapore shophouse

Minimalist interiors draw attention to the open kitchen of this Japanese restaurant, which Takenouchi Webb has created inside an old Singapore shophouse.
Decked out with pale timber surfaces and pared-back furnishings, Esora has been designed to give centre stage to the dining experience.
It is located in Singapore's River Valley district, and was formerly a shophouse ? a common building typology seen around Southeast Asia that combines a workplace with a residence.
The 26-cover restaurant will serve Kappo-style Japanese food under the guidance of chef Koizumi. Translating to "cut and cook", Kappo involves a chef openly preparing a multi-course meal in front of diners so that they can observe and appreciate the culinary process.
"As the restaurant was to be arranged around the chef's table, this became the centrepiece of the restaurant," explained locally based studio Takenouchi Webb, which was charged with developing Esora's interiors. "Through our discussions with the chef and the client, we slowly developed the language of materials and form of the space."
The ground floor is now centred by a cooking space, which is enclosed by an L-shaped wooden block of seating.
Part of the flooring here has been lowered so that the chef must step down to use the prep counter, aligning his eye level with diners and fostering a more intimate atmosphere.
Overhead is a semi-circular glazed opening that has been overlaid with Japanese washi paper, diffusing...
| -------------------------------- |
| David Adjaye designs crystal trophy for The Fashion Awards 2018 |
|
|
Villa M by Pierattelli Architetture Modernizes 1950s Florence Estate
31-10-2024 07:22 - (
Architecture )
Kent Avenue Penthouse Merges Industrial and Minimalist Styles
31-10-2024 07:22 - (
Architecture )






