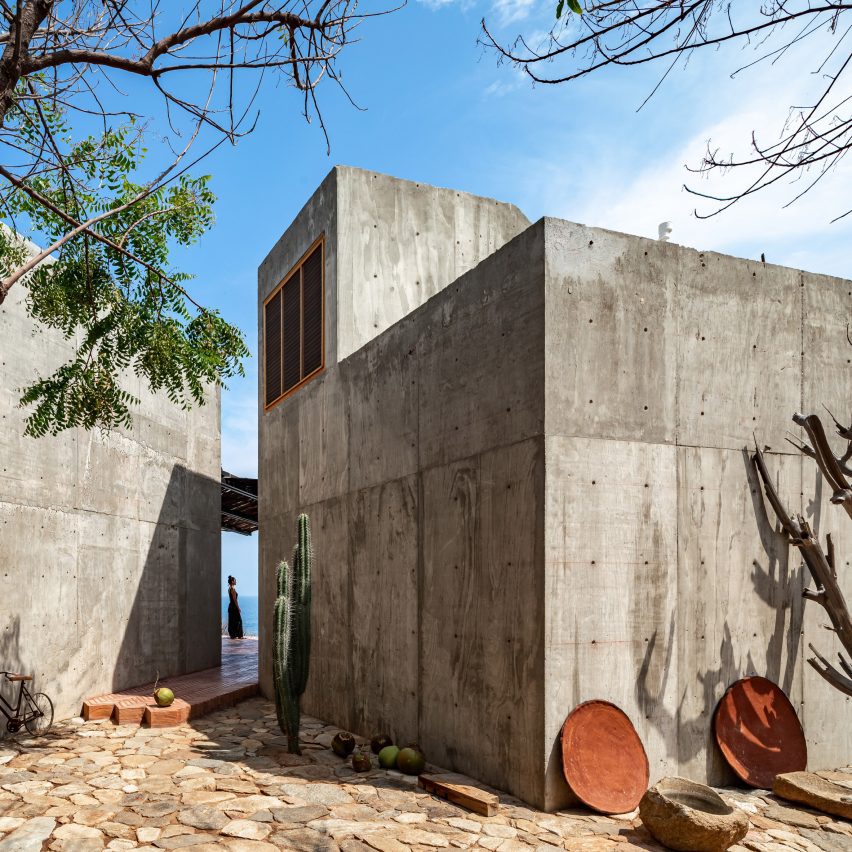Espacio 18's La Casa del Sapo opens out onto a beach in Mexico

Mexican practice Espacio 18 Arquitectura has designed a concrete seafront home on Zapotengo beach in Oaxaca, with two wings oriented to follow the rising and setting of the sun.
Called La Casa del Sapo, or Toad's House, the "timeless" minimalist design was created as a reflection on life's necessities.
Bedrooms face the sunset and sunrise
The local practice was inspired by the small cabin that American writer and philosopher David Thoreau designed for himself in Massachusetts.
Arranged with a butterfly plan, the two blocks of the home comprise a bar-style kitchen and an en-suite bedroom facing sunrise to the east, and a large en-suite bedroom block facing the sunset to the west.
The concrete house overlooks Zapotengo beach This layout creates a series of triangular patio spaces, with a large central terrace overlooking the sea to the south and two more intimate spaces to the north, divided and shaded by the eastern block's high concrete wall.
"The spacing between [the blocks] shows the sea, the beauty of the Oaxaca coast, and creates flexible space for the one living in it, who will adapt in its own personal way," said the practice.
The home is arranged in a butterfly shape with a kitchen and bedroom in one wing and a bedroom in the other
The south-facing patio is defined by a paving of herringbone terracotta bricks and is sheltered from the sun by a steel and branch canopy. Rough stone paving has been used to finish the shaded northern areas, which are ...
| -------------------------------- |
| Drone footage reveals 10-storey timber atrium by Studio RHE |
|
|
Villa M by Pierattelli Architetture Modernizes 1950s Florence Estate
31-10-2024 07:22 - (
Architecture )
Kent Avenue Penthouse Merges Industrial and Minimalist Styles
31-10-2024 07:22 - (
Architecture )






