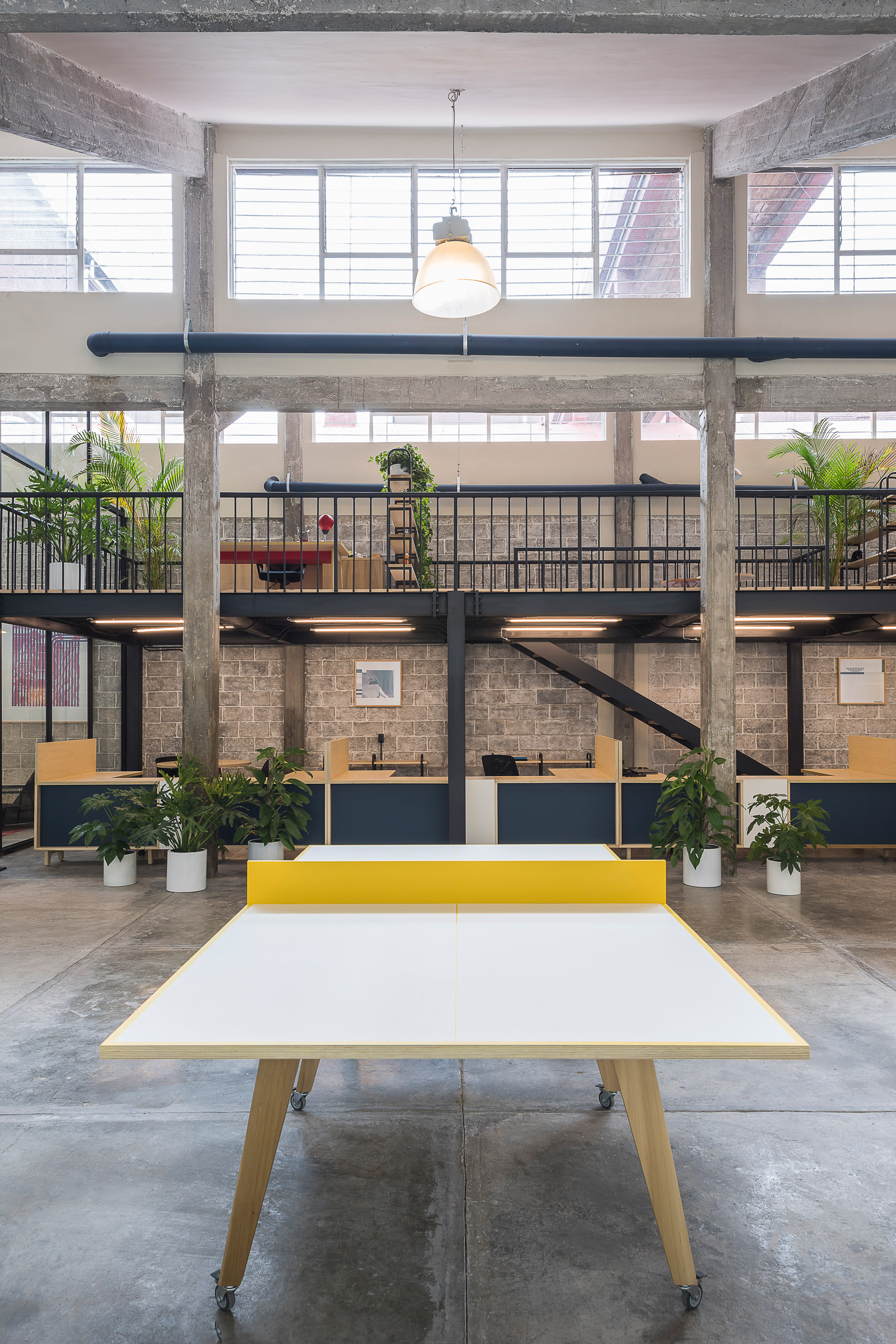Estudio Atemporal coverts old factory in Mexico City into co-working offices

Mexican architects Estudio Atemporal has paired concrete columns and cinder-block walls with black metal and glass partitions when transforming a former industrial factory in Mexico City into a co-working space.
The 722-square-metre building spans an entire block in the sprawling city's Anáhuac neighbourhood.
It combines a two-storey block with a sawtooth roof and a three-storey volume with a flat roof, which local studio Estudio Atemporal used to divide the interior into two types of workspace.
Inside the co-working building, which is called Guateque, the existing structure is left exposed and complemented with custom-made furnishings, including wooden desks and bright rugs, and lots of greenery.
"These few elements cause the original building structure to take on a leading role; visible concrete columns and exposed cinder block walls contrast with the custom-designed furnishings in each space,"Â said the studio. "The materials and colours become the heart of the space."
The lower volume functions as an open workshop-style space with natural light flooding in through high clerestory windows.
The concrete columns and slanted beams of the existing structure form frames around different areas in the space.
A mezzanine floor is slotted in at the highest point to create a more secluded area for reading.
Desks lined up underneath offer a more intimate workspace.
Ping-pong tables with bright yellow boards for nets occupy the main open area...
| -------------------------------- |
| MODULACIÃN. vocabulario arquitectónico. |
|
|
Villa M by Pierattelli Architetture Modernizes 1950s Florence Estate
31-10-2024 07:22 - (
Architecture )
Kent Avenue Penthouse Merges Industrial and Minimalist Styles
31-10-2024 07:22 - (
Architecture )






