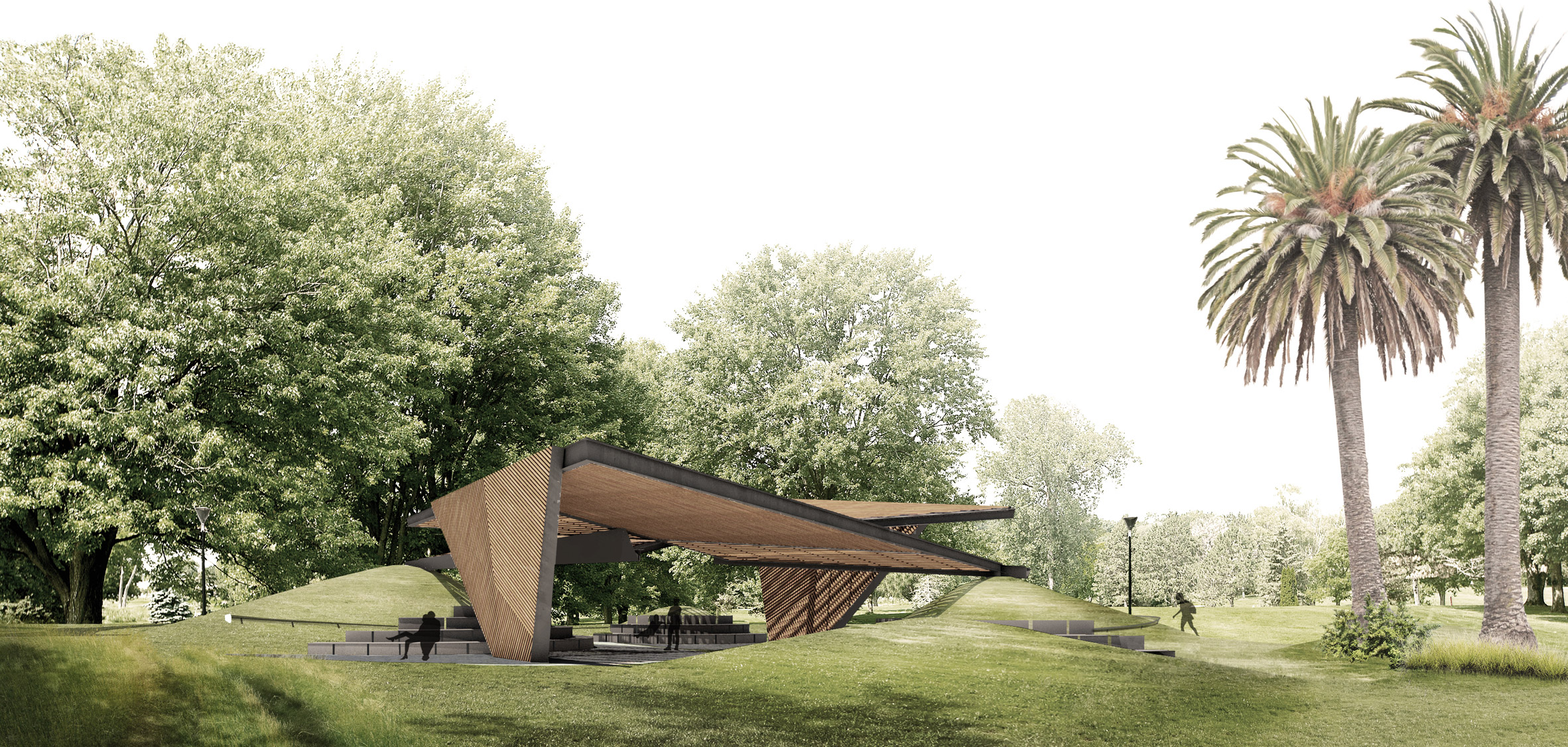Estudio Carme Pinós reveals timber latticework design for 2018 MPavilion

Intersecting timber latticework frames make up Barcelona-based studio Estudio Carme Pinós's design for this year's MPavilion, which is set to open in Melbourne's historic Queen Victoria Gardens this October.
Commissioned by charity organisation The Naomi Milgrom Foundation as its fifth annual MPavilion, the newly unveiled origami-like design will be erected in the city's historic Queen Victoria Gardens from 8 October 2018 to 3 February 2019.
It features an open geometric configuration assembled in two distinct halves supported by a central steel portal frame.
Its two surfaces of timber latticework intersect with each other to form the pavilion's roof, while three turfed mounds that blend into the park's landscape incorporate stepped seating that can be used for community-focused experiences.
"MPavilion 2018 is a place for people to experience with all their senses, to establish a relationship with nature, but also a space for social activities and connections," said Carme Pinós of her eponymous studio's design.
"Whenever I can, I design places where movements and routes intersect and exchange, spaces where people identify as part of a community, but also feel they belong to universality."
The Naomi Milgrom Foundation is a not-for-profit charitable organisation set up by businesswoman and philanthropist Naomi Milgrom that exists to initiate and support public design. It has run the MPavilion project in the city's historic Queen Victoria Gardens sinc...
| -------------------------------- |
| TIRANTE. Vocabulario arquitectónico. |
|
|
Villa M by Pierattelli Architetture Modernizes 1950s Florence Estate
31-10-2024 07:22 - (
Architecture )
Kent Avenue Penthouse Merges Industrial and Minimalist Styles
31-10-2024 07:22 - (
Architecture )






