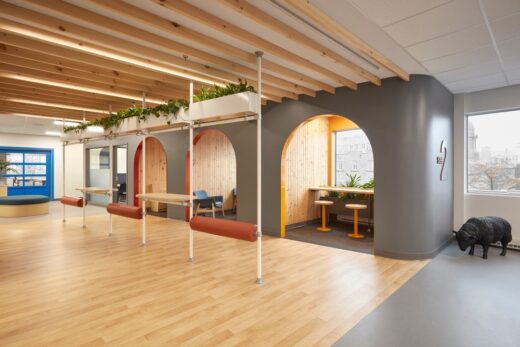Étage CL Offices, Lachine, Quebec

Étage CL Offices, Lachine Student Facilities, Old Quebec Building, Canadian Commercial Interior Architecture Images
Étage CL Offices in Lachine
July 17, 2022
Design: Taktik design
Location: Old Québec, Canada
Photographs: Maxime Brouillet
Étage CL Offices, Quebec
Taktik Design continues its transformation of Collège Sainte-Anne. After having completely renovated the oldest of the buildings on-site, which dates back to 1860, this new development will take place in the adjacent building (which was constructed in the 1980?s) on the same floor as the classrooms connected to the Sports Complex. The new Étage CL spaces aim to valorize students’ independence while providing them with a warm, inviting environment that is made possible thanks to the enveloping aesthetic of the surrounding rounded forms. The presence of numerous plants and multiple work lounges makes one feel at home, and the overall result is both fun and stimulating!
The renovation of this floor includes nine re-envisioned classrooms, a teacher?s lounge providing a variety of workspaces, and a third section where students work and study. The facilities were designed to align with, and welcome, the movement of the sun throughout the day.
Right from the entrance of the building, the design establishes the tone of the personality of the school and embodies a dynamic, innovative, and friendly energy. The black sheep, which is both a mascot and a seat, represents an invitation to do things out of the or...
| -------------------------------- |
| PROYECCIÓN DE UN PLANO CUANDO NO ESTA PARALELO |
|
|
Villa M by Pierattelli Architetture Modernizes 1950s Florence Estate
31-10-2024 07:22 - (
Architecture )
Kent Avenue Penthouse Merges Industrial and Minimalist Styles
31-10-2024 07:22 - (
Architecture )






