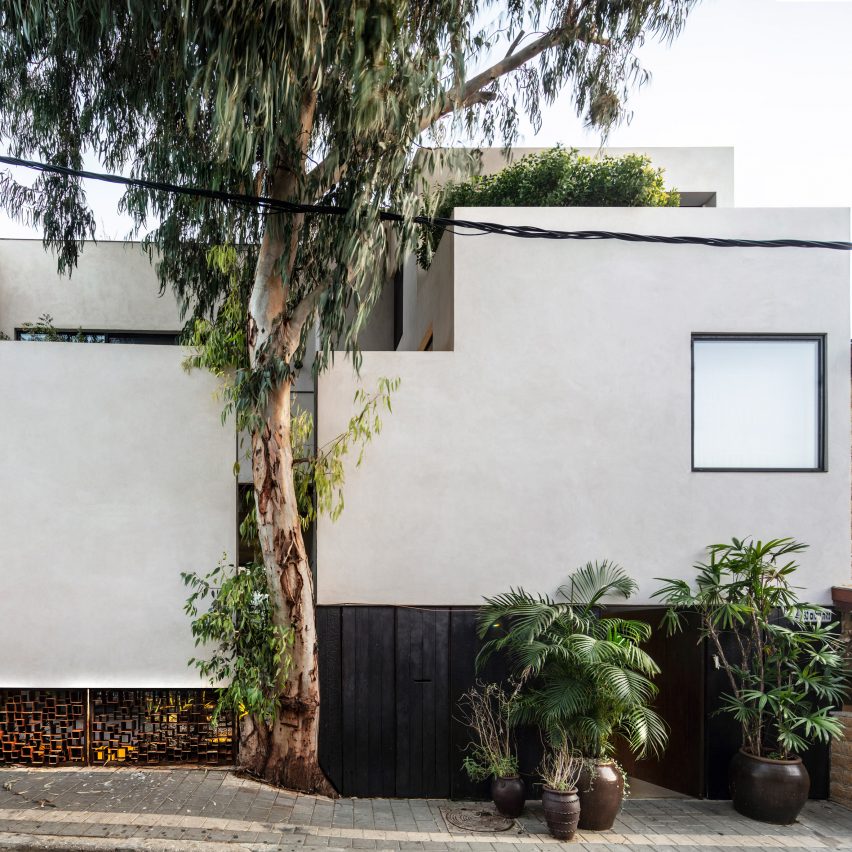Eucalyptus tree slots into facade of Tel Aviv house by Paritzki & Liani Architects

Israeli studio Paritzki & Liani Architects has left an opening in the facade of its latest project, Eucalyptus House, to create space for an old tree.
The eucalyptus tree is understood to be one of the oldest specimens of its kind in the Neve Tzedek area of Tel Aviv, so architects Itai Paritzki and Paola Liani were keen to celebrate it within their design.
The eucalyptus tree slots into the centre of the facade
As well as having a facade designed to frame the tree, the 382-square-metre house also has a layout that makes it possible to see the trunk and foliage from several different rooms.
The architects describe the eucalyptus as a "himorogi", a Japanese word that relates to sacred spaces or altars.
"Like in an enclosed holy place, typical of the Japanese Zen gardens, the ancient eucalyptus creates a ritual area in this house, around which the facade and the whole disposition of the volumes were conceived," said Paritzki and Liani. It is believed to be one of the oldest eucalyptus trees in the area
Eucalyptus House is the home of a couple and their four children, whose ages range between five and 18.
The house is organised over three floors, with living spaces on the ground floor and three bedrooms on the two storeys above. These floor levels are staggered, to work with a slight level change across the site. There is also a basement level, which creates separate apartments for the two oldest sons.
A courtyard garden is located behind the facade
Alt...
| -------------------------------- |
| OFIS Arhitekti's Alpine Barn Apartment by studio Carniolus |
|
|
Villa M by Pierattelli Architetture Modernizes 1950s Florence Estate
31-10-2024 07:22 - (
Architecture )
Kent Avenue Penthouse Merges Industrial and Minimalist Styles
31-10-2024 07:22 - (
Architecture )






