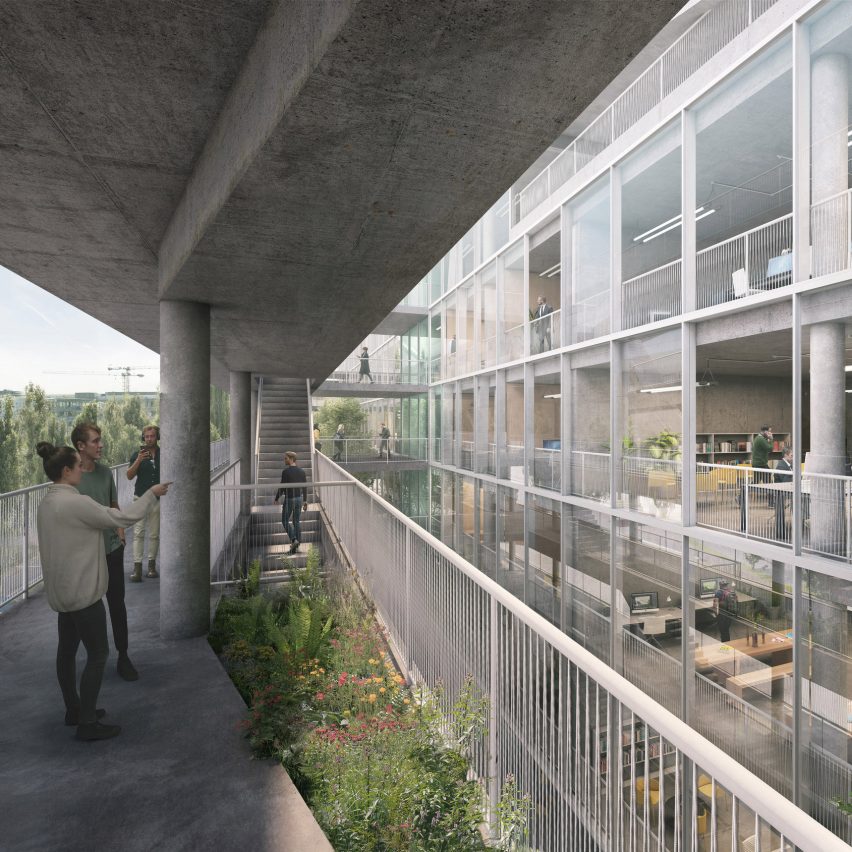Euroboden reveals design of "brutalist" Hammerschmidt office in Munich

Dezeen promotion: Euroboden has revealed visuals of a concrete office building near Munich, Germany, designed by Arno Brandlhuber and Muck Petzet.
Named Hammerschmidt, the linear "brutalist structure" will measure 16,000 square-metres and contain a series of customisable workspaces available to rent by businesses of any kind.
Working in collaboration with architects Brandlhuber and Petzet, who recently completed a concrete mixed-use block in Berlin, it challenges Euroboden's typical design of high-end apartment blocks.
"Known in the past for its upscale apartment buildings, Euroboden is currently developing an entirely new species of building ? a structure suited for contemporary forms of work," said the Munich-based real estate developer. "The Hammerschmidt will offer customisable and freely arrangeable rental spaces to pionieering businesses of every size and sort."
Located in the outskirts of Munich, the Hammerschmidt office block will be surrounded by greenery and will be raised on stilts over a semi-open car park lined with trees and small gardens.
Above, it will contain highly flexible office spaces of at least 340 square-metres that tenants will be able to combine, reconfigure, and expand as required ? hoped to encourage "interaction and community".
Each storey of workspaces will be orientated around three open-air stairwells staggered across the building.
An open-air cascading stairwell alongside the entire northern faca...
| -------------------------------- |
| CLASIFICACIÃN DE LOS TRIÃNGULOS SEGÃN LA AMPLITUD DE SUS ÃNGULOS |
|
|
Villa M by Pierattelli Architetture Modernizes 1950s Florence Estate
31-10-2024 07:22 - (
Architecture )
Kent Avenue Penthouse Merges Industrial and Minimalist Styles
31-10-2024 07:22 - (
Architecture )






