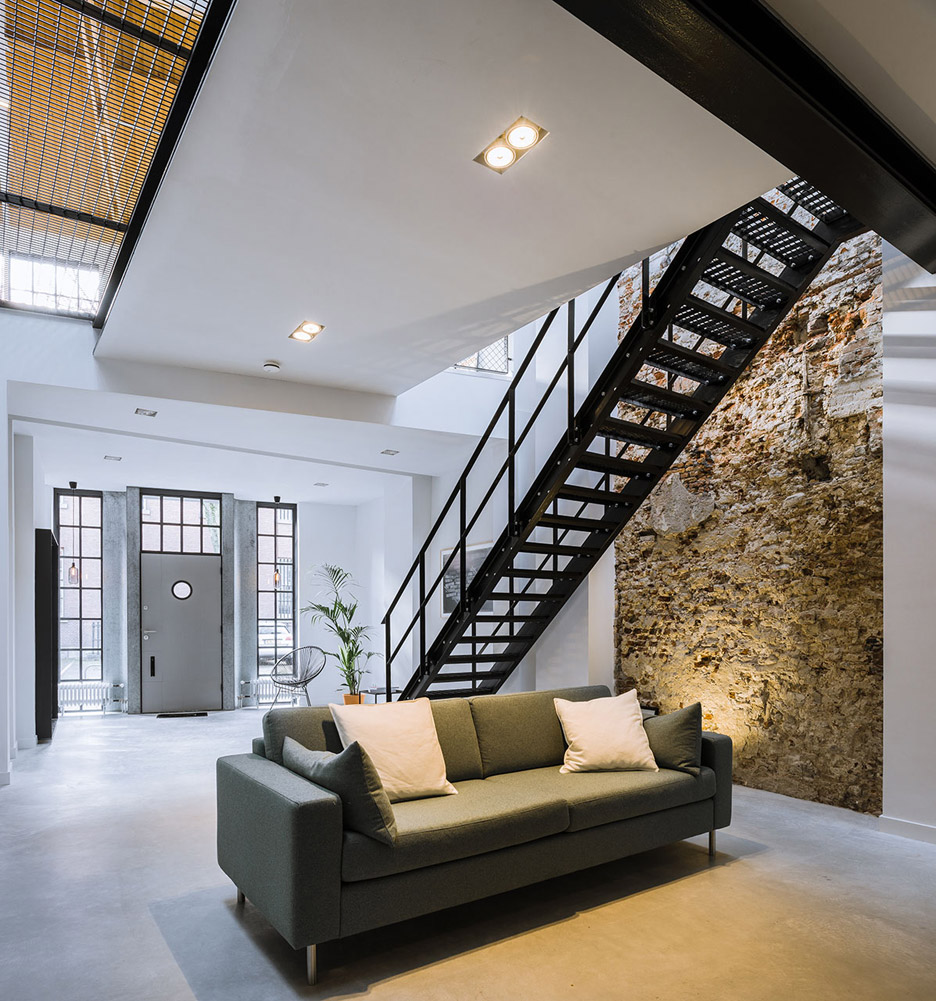EVA converts former workshop into loft-inspired home for a Dutch couple

Utrecht studio EVA has transformed a former workshop building in the Dutch city of 's-Hertogenbosch into a loft-like home with a wooden box at its centre (+ slideshow).
The owners of Loft 64 are a couple working in the fashion and retail industries, who wanted their new home to recall the spaces they fell in love with during a spell spent living in New York City.
The building was originally constructed in the late 19th century as a workshop, but it has been renovated several times since.
For the past decade it had been used as an office, and EVA was asked to convert the dark interior into a bright, modern home.
One of the main challenges was to introduce daylight into the heart of the 20-metre-deep interior. The architects resolved this by inserting three skylights in the roof and voids below that enable light to filter down to the ground floor.
The upper storey originally comprised a wooden floor laid on top of steel beams. The beams were retained and the wooden structure adapted to incorporate openings where required, which provide glimpses between some of the rooms.
The building's expansive dimensions also meant that the architects had to come up with intelligent ways to create intimate living spaces inside the vast empty shell.
Related story: Graux & Baeyens uses curved walls to convert a factory loft into a family home
"The big challenge was to fit the required spaces in the available 200 square metres in such way that the different...
| -------------------------------- |
| Carbon Capture Refuge X by Bless Yee | Redesign the World | Dezeen |
|
|
Villa M by Pierattelli Architetture Modernizes 1950s Florence Estate
31-10-2024 07:22 - (
Architecture )
Kent Avenue Penthouse Merges Industrial and Minimalist Styles
31-10-2024 07:22 - (
Architecture )






