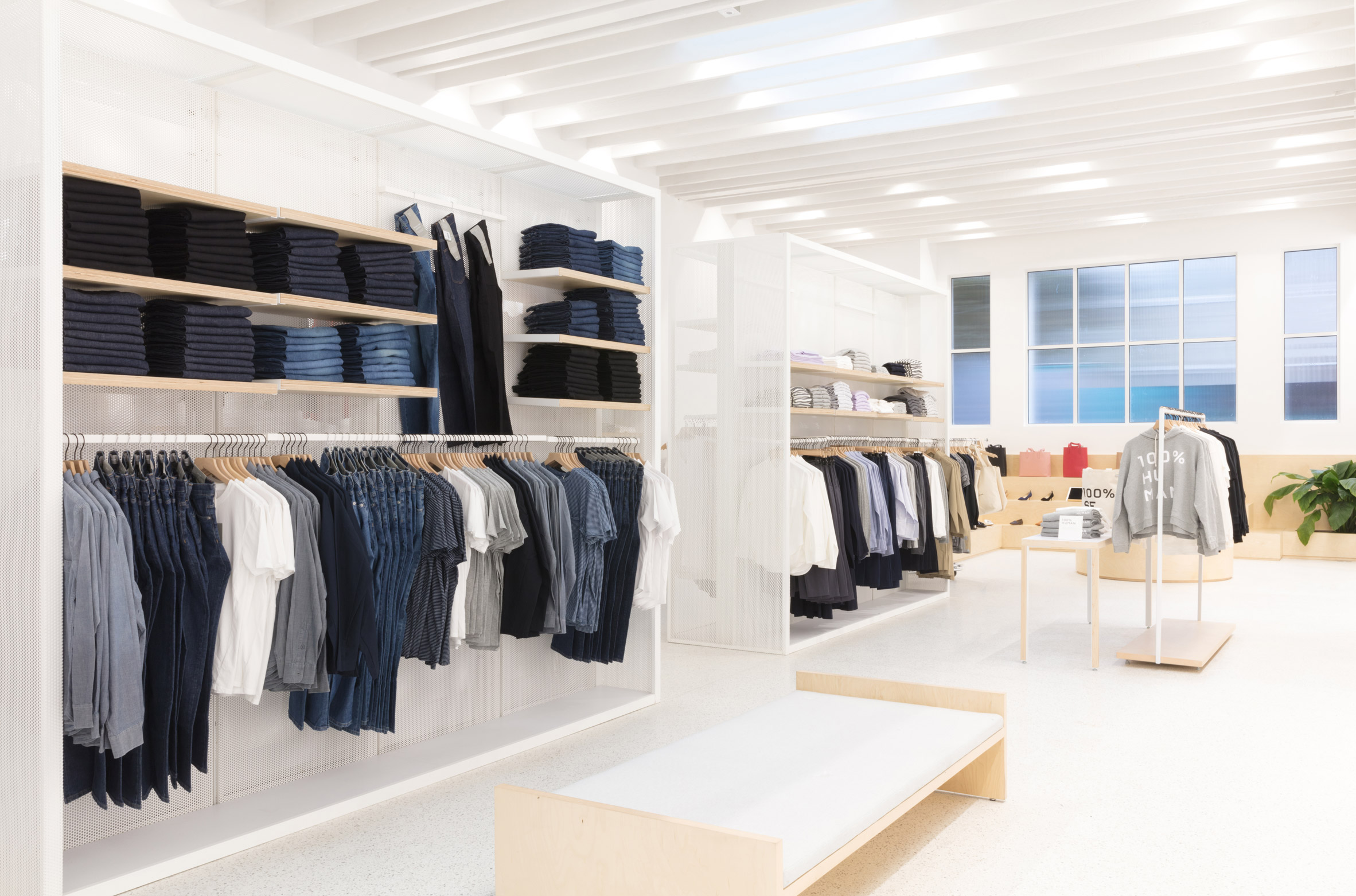Everlane turns historic San Francisco building into minimal clothing store

Online fashion brand Everlane is continuing to expand its bricks-and-mortar offering with a new location inside a century-old building in San Francisco.
Everlane's in-house team designed the interior of the space on Valencia Street, following the opening of its first permanent store in New York's Soho last year.
The property dates back a century, and the brand was keen to keep many of its original features while creating a minimal look that matches its product range.
"We love a building with character, and ours has a ton," said a statement from the brand. "We wanted to keep the integrity of its 100-year-old bones but add some Everlane touches."
Exposed ceiling joists, 12 skylights and an expansive glazed frontage are all incorporated into the design. "We also made sure to keep the original brick and redwood joist which is seen throughout the store," Everlane said.
White surfaces ? which took 67 gallons of paint to cover ? are paired with pale wood furniture and fixtures to help the store feel light and airy.
The timber is used for shelving, and display units including a tiered platform for shoes and a cylindrical seat for trying on the footwear.
"In the back of the store, we created a dedicated Shoe Shop with stadium shelving and a separate check out to make the experience seamless," said the brand.
Garments hang from simple railings, and changing areas are concealed behind light grey curtains.
There is also an area where rotati...
| -------------------------------- |
| Studio Libeskind encloses Maggie's Royal Free with slanted walls | #Shorts | Dezeen |
|
|
Villa M by Pierattelli Architetture Modernizes 1950s Florence Estate
31-10-2024 07:22 - (
Architecture )
Kent Avenue Penthouse Merges Industrial and Minimalist Styles
31-10-2024 07:22 - (
Architecture )






