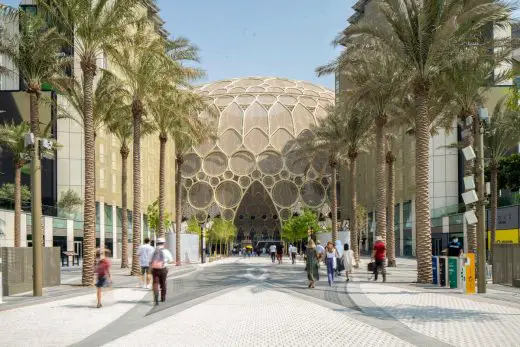Expo 2020 Dubai Landscape Architecture

Expo 2020 Dubai Landscape Architecture, UAE Urban Design Photos, Public Realm Gardens
Expo 2020 Dubai Landscape Architecture and Urban Design
15 November 2021
Design: SWA Group
Location: Dubai, UAE
1,083-acre immersive design
Photos by Jason O’Rear
Project Description:
An Ambitious Agenda
Expo 2020 Dubai is the world in one place ? a global experience dedicated to bringing together people, communities and nations to build bridges, inspire action and deliver real-life solutions to real-life challenges.
Expo 2020 Dubai Landscape Architecture and Urban Design
In a spirit of optimism, Expo 2020 has gathered more than 200 participants for a visually striking and emotionally inspiring 182 days.
In creating a setting that welcomes the world, accommodating distinctive pavilions from 192 countries, the Expo 2020 leadership challenged and supported SWA in forging an extraordinary landscape that:
Expresses the spirit of Dubai
Responds to the extreme climate
Reveals both the majestic and subtle beauty of the native landscape
Offers sensory delight and respite for visitors
Promotes human comfort
Provides compelling gathering spaces at many scales
Encourages coherent wayfinding
Complements and unites the different architectural expressions of pavilions
The landscape offers a memorable experiential context for the Expo 2020?s many marvels.
Characteristics of the Open Space
The SWA-designed an open space network at Expo 2020 mitigates extreme climate conditions and provides exper...
| -------------------------------- |
| CONSTRUCCIÓN DE UN ROMBO dadas sus dos diagonales. Tutoriales de arquitectura. |
|
|
Villa M by Pierattelli Architetture Modernizes 1950s Florence Estate
31-10-2024 07:22 - (
Architecture )
Kent Avenue Penthouse Merges Industrial and Minimalist Styles
31-10-2024 07:22 - (
Architecture )






