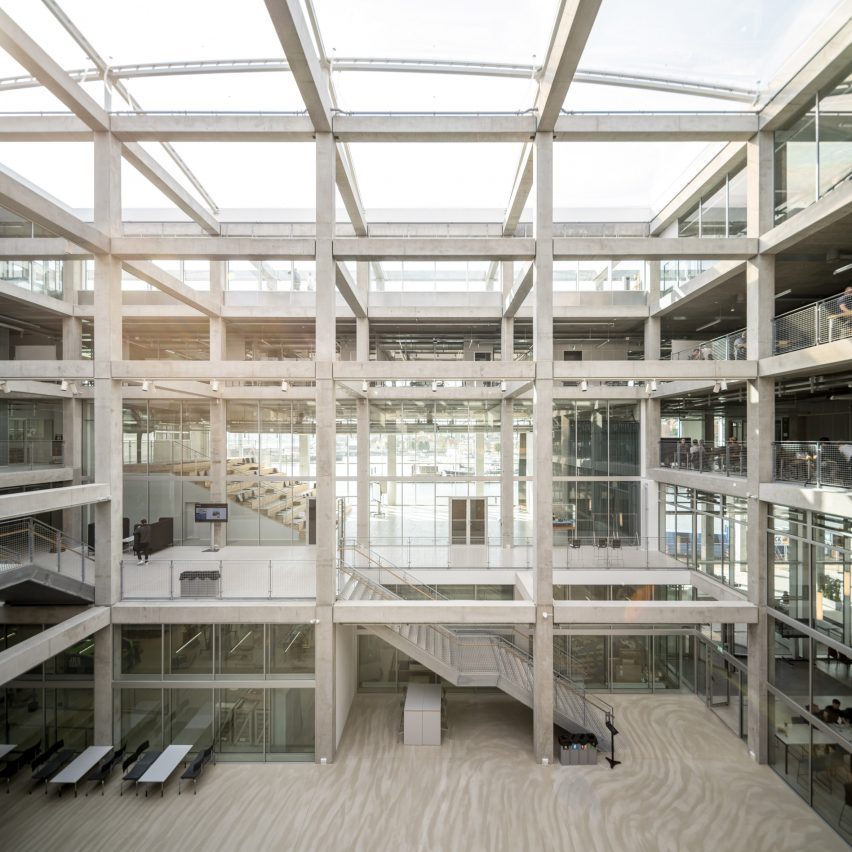Exposed concrete frame creates "resilient" spaces for maritime academy in Denmark

Danish studios EFFEKT and CF Møller Architects have completed the Svendborg International Maritime Academy in Denmark, using an exposed concrete frame to echo its industrial surrounds.
Overlooking the harbour in the North Quay of the former port city Svendborg, the 12,500-square-metre centre unites several previously separate departments of Svendborg International Maritime Academy (SIMAC), providing combined study spaces for 1,000 students.
EFFEKT and CF Møller Architects have created a building for Svendborg International Maritime Academy
EFFEKT and CF Møller Architects designed a "resilient grid" for the building formed of prefabricated concrete elements, which nods to the surrounding architecture and is divided with glass partitions to create teaching spaces that can be easily modified or adapted in future. "We set out with the desire to create an extremely raw and transparent grid structure, contextually adapted to its industrious setting while capable of staging the school's workshop-based content," explained CF Møller Architects partner Mads Mandrup.
It is characterised by an exposed concrete grid
"[It is] a scaffolding of spatial possibilities, centred around encouraging young people to encounter and exchange ideas through informal meetings, both within and out towards its surroundings, activating the whole harbour front of Svendborg," Mandrup added.
SIMAC's teaching spaces are organised across five storeys around a central 20-metre-...
| -------------------------------- |
| Ross Gardam's Polar desk lamp mimics the movements of the lunar cycle |
|
|
Villa M by Pierattelli Architetture Modernizes 1950s Florence Estate
31-10-2024 07:22 - (
Architecture )
Kent Avenue Penthouse Merges Industrial and Minimalist Styles
31-10-2024 07:22 - (
Architecture )






