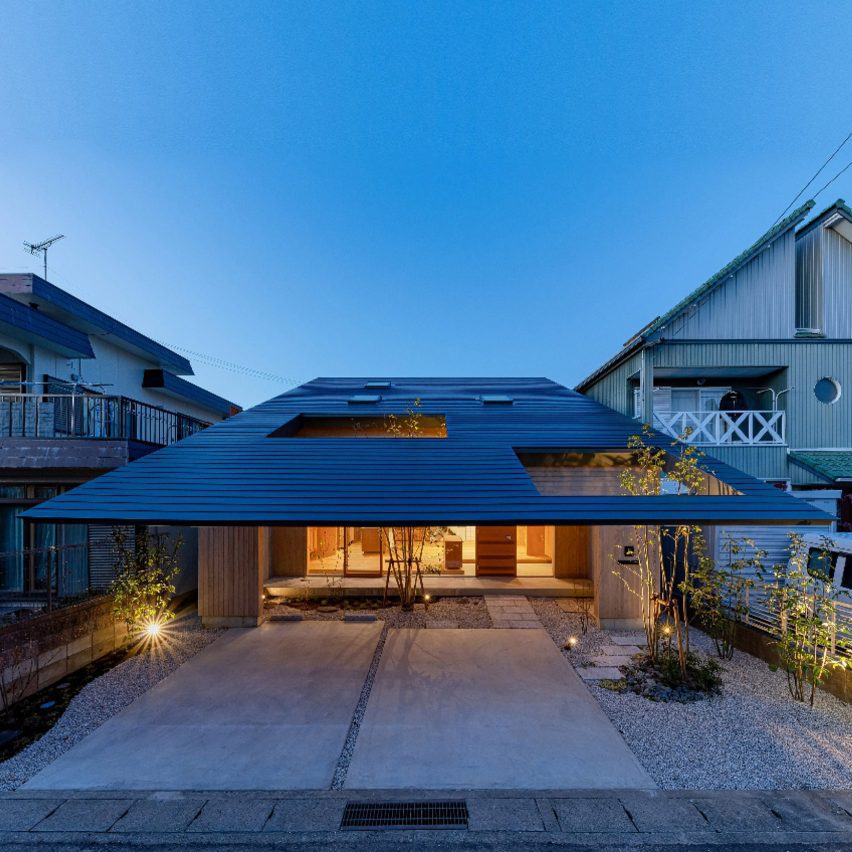Extended eaves shelter garden of Imaise House by Tatsuya Kawamoto + Associates

Japanese studio Tatsuya Kawamoto + Associates has created a house in the city of Ichinomiya, Japan, with exaggerated eaves that shelter an outdoor living space and garden.
The dwelling, named Imaise House, is situated on a private side road in a densely populated district. It is shortlisted in the urban house category of Dezeen Awards 2021.
The roof of Imaise House shelters outdoor living spaces
Imaise House is designed by Tatsuya Kawamoto + Associates with an overhanging roof that extends to the very limit of the site's boundary, which is formed by the edge of the road.
"We aim to get the maximum spatial volume by taking in the surrounding environment of the private road, where the front road is an individual property and planning a space in which the inside and outside are seamlessly continuous," explained studio founder Tatsuya Kawamoto. The roof extends to the site's boundary
The studio's main objective when designing Imaise House was to achieve high earthquake resistance while creating large, open living spaces.
Rather than adopting the typical approach of placing an open-plan living area above a cluster of cellular rooms, Kawamoto chose to create a series of timber "gate-frames" that support the sloping roof.
The dwelling has a timber frame
Each frame spans the entire eight-metre width of the plot, ensuring that the open floor area is as generous as possible while achieving the stability required for earthquake protection.
The walls vary in height...
| -------------------------------- |
| ANTES DE COMPRAR MIRA ESTE VIDEO. Tutoriales de arquitectura. |
|
|
Villa M by Pierattelli Architetture Modernizes 1950s Florence Estate
31-10-2024 07:22 - (
Architecture )
Kent Avenue Penthouse Merges Industrial and Minimalist Styles
31-10-2024 07:22 - (
Architecture )






