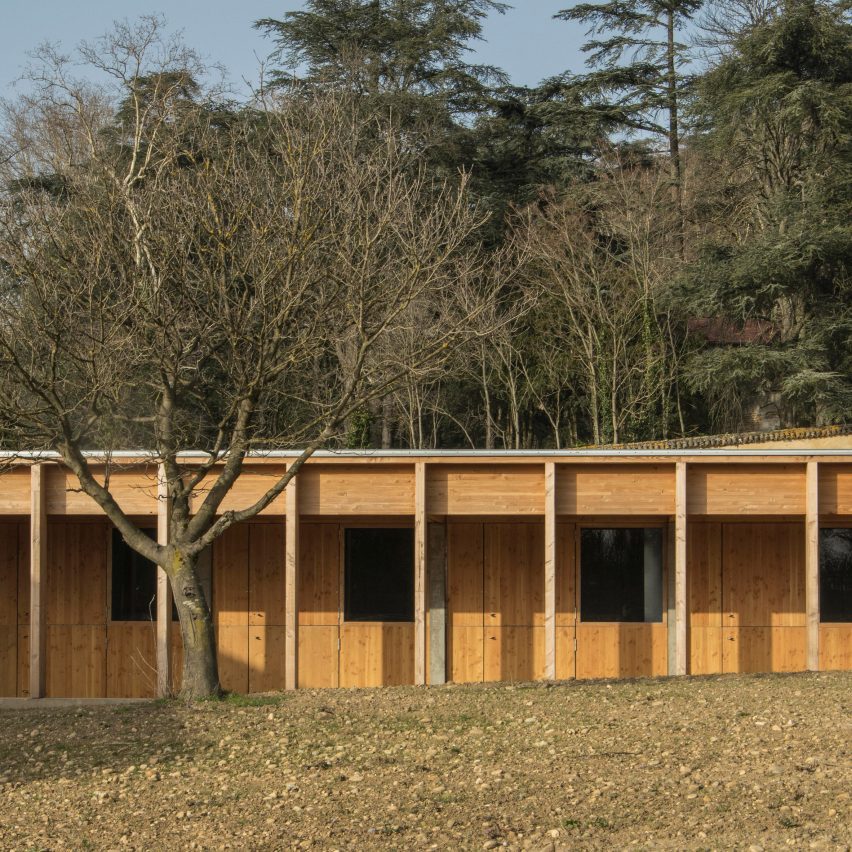F+G Architectes creates "deliberately restrained" timber stable near Lyon

French studio F+G Architectes has created a stable outside Lyon that is formed of wooden structures designed as a modern take on the area's typical agricultural buildings.
Called Les Écuries de la Roche, the building in the commune of Vourles provides space for 28 horses, alongside a clubhouse and indoor and outdoor riding arenas.
It is formed from a deliberately simple material palette of Douglas fir and concrete, chosen by F+G Architectes to echo nearby agricultural buildings.
F+G Architectes has created wooden stables outside Lyon
"Drawing inspiration from agricultural traditions, the contemporary architecture reimagines the use of wood and concrete, creating a calm and serene atmosphere in perfect harmony with the surrounding landscape," studio founder Frederic Grandvaux told Dezeen. "The material palette is deliberately restrained, favouring raw and functional elements," he added.
The low-slung building containing the horse stalls extends into a gentle slope to the east of the site, bookended by concrete retaining walls that conceal a grain store.
It comprises a low-lying block and an adjoining two-storey building
This block connects to a larger, two-storey building to the west, housing a large sheltered riding arena and facilities such as storage, changing rooms and a grooming area.
Above, the first floor of this block contains the Les Écuries de la Roche clubhouse and staff areas that connect to a rooftop terrace overlooking the surrounding land...
| -------------------------------- |
| POLIEDRO. |
|
|
Villa M by Pierattelli Architetture Modernizes 1950s Florence Estate
31-10-2024 07:22 - (
Architecture )
Kent Avenue Penthouse Merges Industrial and Minimalist Styles
31-10-2024 07:22 - (
Architecture )






