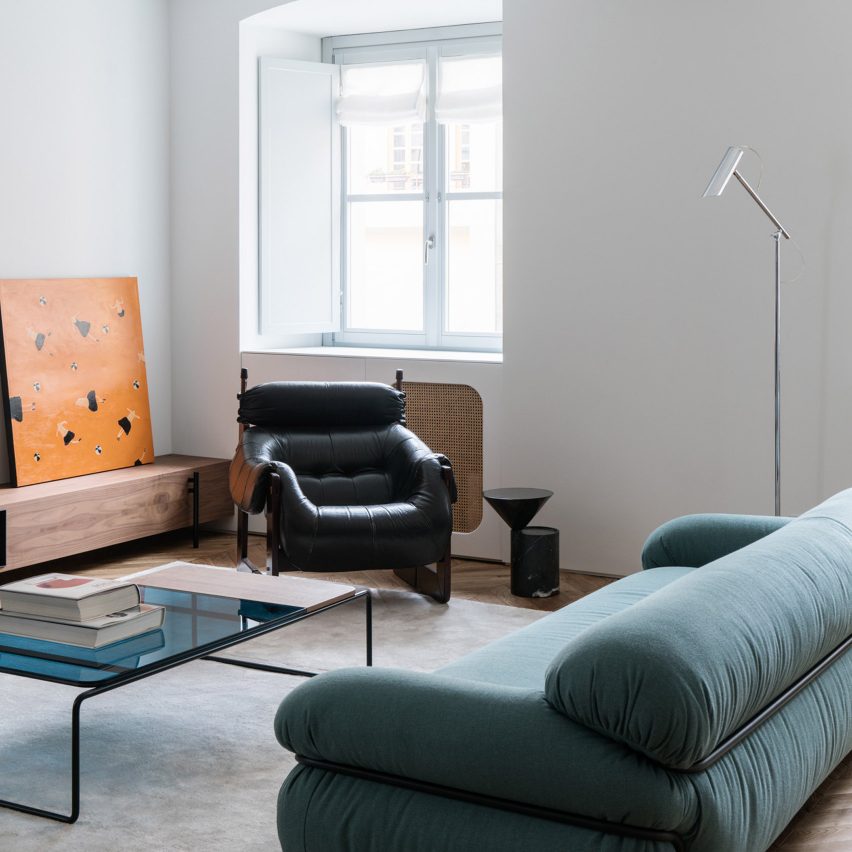Fabio Fantolino creates coordinated apartments for mother and son in Turin

Italian architect Fabio Fantolino has divided up the fourth and fifth floors of a residential building in Turin city centre to create two apartments for a mother and her son.
Located in a five-storey building that dates back to the 1600s, Casa Lagrange is owned by a mother and son who wanted to live in the same building but also have their own separate space.
The mother lives in the larger street-facing apartment which spans across the front of the building on the fourth floor and includes a bedroom in the attic on the fifth floor.
This larger apartment has an interior inspired by the 1950s, while the son's smaller apartment at the rear of the building takes its design cues from the 1970s.
Both apartments feature hand-sanded Hungarian oak herringbone flooring and also some matching hardware and furniture such as door handles, and a round dining table. Described by Turin-based Fantolino as "elegant and sophisticated" the mother's 1950s-inspired apartment features rich materials such as marble, fabric and polished steel.
"The flavour of the 1950s finds its greatest expression in the living area," explained Fantolino.
"The conversation area is developed around a Minotti Freeman Tailor sofa, featuring a rigorous titanium-coloured cotton fabric and a double-stitched linear motif, which is typical of the 1950s."
The grey sofa is complemented by a set of De La Cuona armchairs upholstered in pale pink velvet and Bowl tables by Danish brand Ma...
| -------------------------------- |
| ENCOFRADO DE LOSA MACIZA |
|
|
Villa M by Pierattelli Architetture Modernizes 1950s Florence Estate
31-10-2024 07:22 - (
Architecture )
Kent Avenue Penthouse Merges Industrial and Minimalist Styles
31-10-2024 07:22 - (
Architecture )






