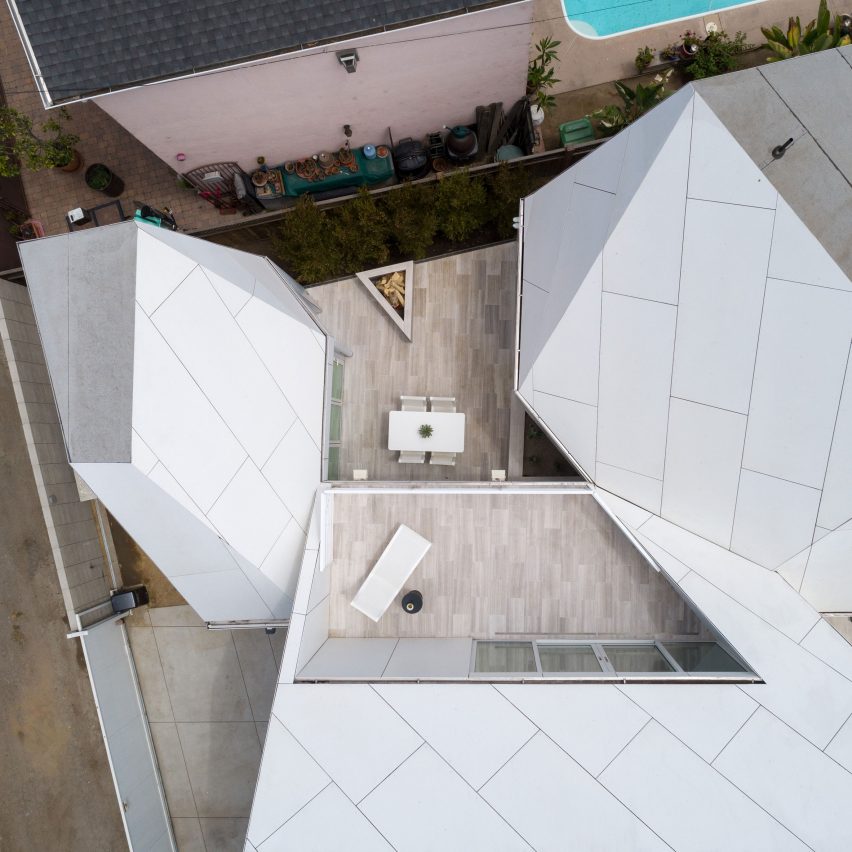Faceted volumes surround courtyard at FreelandBuck's Second House

This house in Los Angeles by US architecture firm FreelandBuck comprises a series of volumes with steeply pitched tops, which draw on the roofscape of its neighbour.
Locally based FreelandBuck designed the 1,500-square-foot (139-square-metre) residence as a series of irregular volumes tucked behind an existing property in the Culver City neighbourhood.
The residence ? aptly called Second House ? has an angular form that playfully takes cues from the neighbour's gabled rooftops.
The architecture firm fragmented the property into the different blocks to create a variety of interior and exterior spaces on the dense site. Small courtyards and balconies give the occupants opportunities to enjoy the city's warm climate.
"Each room of the house is expressed as a distinct block paired with a corresponding exterior space," said FreelandBuck in a project statement. Grey cement boards clad the home's exterior, with the aim to create a "monolithic mass" and provide unity between different elements.
The ground floor of the two-storey property is organised around an interior courtyard. Residents can access the home via the alleyway at the back where the two parking spaces are located.
A corridor lined with a storage wall connects the kitchen and dining room to the living room on the opposite side of the courtyard. All of the walls facing this exterior space are made of glass.
"Even though the programme is articulated as separate volumes, the interior and ex...
| -------------------------------- |
| Egg-shaped sauna creates escape for residents of Swedish town displaced by mining |
|
|
Villa M by Pierattelli Architetture Modernizes 1950s Florence Estate
31-10-2024 07:22 - (
Architecture )
Kent Avenue Penthouse Merges Industrial and Minimalist Styles
31-10-2024 07:22 - (
Architecture )






