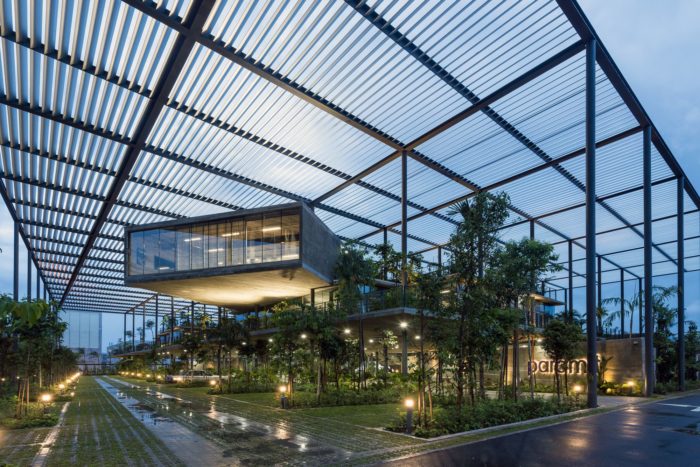Factory in the Forest l Design Unit Architects Snd Bhd

Architectural competition-Factory in the Forest-winning entry for an electronics manufacturing plant. This site is conceived as a forest that penetrates, surrounds & steps over the building creating maximum contact with nature ? green, breeze, scent, sound, touch. A canopy supported by a ?forest? of columns creates unity in the office & courtyard while giving protection from the tropical sun. Office levels give access to roof gardens and staff is encouraged out for breaks, meetings, or just contemplation.
© Lin Ho Photography
A green courtyard separates the office & factory with views and access from both. A bridge over the courtyard links the office & production & this circulation route becomes a space for meetings, breaks & lectures. The factory has views to the landscape & the sky condition through full-height & clerestory glazing with glazing protected from the sun by free-standing off-form concrete fins and roof louvers. Rainwater cascades from roof spouts – heightening awareness to tropical storms, to storage tanks for landscape irrigation. © Lin Ho Photography
The plant receives natural diffused light across the entire factory floor reducing dependency on artificial lighting that, combined with chilled water floor slab cooling & cutting-edge air-conditioning technology reduces energy consumption to half that of a conventional plant of similar size.
© Lin Ho Photography
Structure & materials are expressed; off-form rein...
_MFUENTENOTICIAS
arch2o
_MURLDELAFUENTE
http://www.arch2o.com/category/architecture/
| -------------------------------- |
| Pentagram evokes speed with branding for online car shop Vroom |
|
|
Villa M by Pierattelli Architetture Modernizes 1950s Florence Estate
31-10-2024 07:22 - (
Architecture )
Kent Avenue Penthouse Merges Industrial and Minimalist Styles
31-10-2024 07:22 - (
Architecture )






