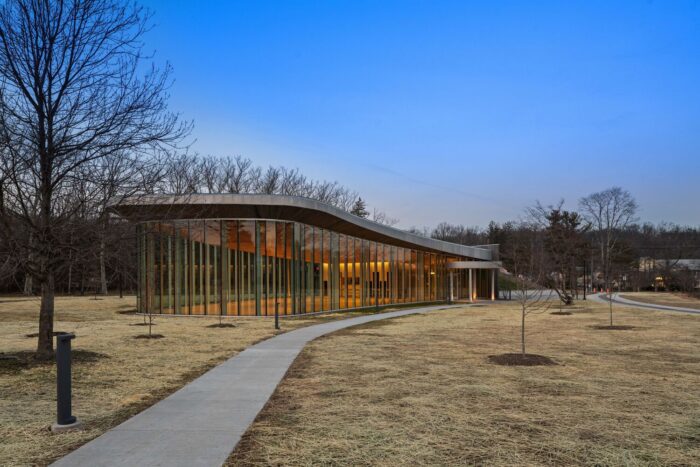Faith-Based Nursing Foundation Community Center | Ford 3 Architects

With a growing constituent staff, students, and residents, the Nursing Foundation sought a new space to commune its population for varied affairs-chief among them worship. Ford 3 developed a simple design with a flexible interior that puts focus on its surroundings with wraparound floor-to-ceiling gazing. Sited on a flat area between wetlands and existing roads of a larger campus, the design places the building?s utilities nearest to the main road and hides them under a planted grass mound with integrated outdoor amphitheater seating. This seating choice reflects the client?s modesty and creates privacy for the community center while remaining near and engaged with the remainder of the campus.
© OM Media
Close collaboration with structural and civil engineers, landscape architects, acousticians, lighting designers and various contractors enabled tidy integration between all the hidden functions and systems. Wall-to-wall maple plank athletic floor and wood-blade acoustic ceiling system provide warm natural wood tones that brighten an already bright daylit space. The ceiling plane, suspended on a perimeter array of thin pipe columns, angles up from the building?s core with upward tapering at the edges for a forced perspective that further opens the connection with the outdoors. © OM Media
Exterior overhangs vary in depth to maximize northern diffuse daylight exposure and keep out harsher summer sun. The roof pitch invites the low-angle winter sun to permeate the space, cast...
_MFUENTENOTICIAS
arch2o
_MURLDELAFUENTE
http://www.arch2o.com/category/architecture/
| -------------------------------- |
| MUROS EN DRYWALL || |
|
|
Villa M by Pierattelli Architetture Modernizes 1950s Florence Estate
31-10-2024 07:22 - (
Architecture )
Kent Avenue Penthouse Merges Industrial and Minimalist Styles
31-10-2024 07:22 - (
Architecture )






