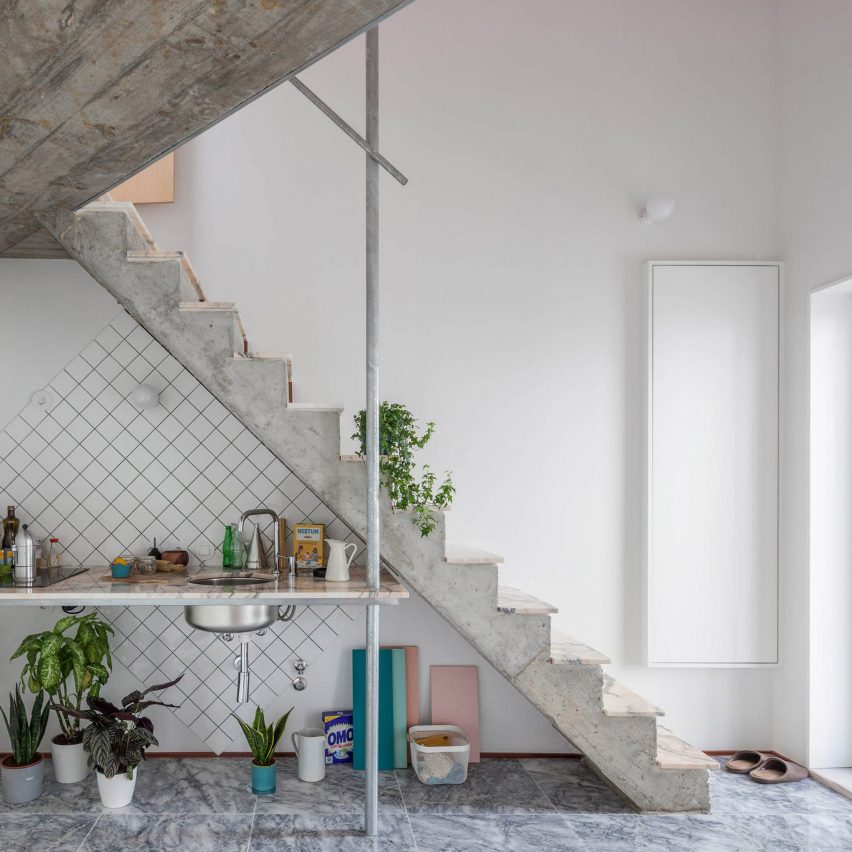Fala Atelier combines geometric forms and concrete finishes in Porto micro-homes

Architecture studio Fala Atelier has arranged six micro-homes around a communal garden in Porto, Portugal.
The Portuguese studio renovated a pair of granite buildings to create a row of five 30-square-metre homes alongside a slightly larger detached house that all share a similar internal arrangement, materiality and finishes.
Each home has a living area on the ground floor lit by a pair of shutter-covered windows, one of which acts as the door, with a stair leading to a sleeping area that is placed above a bathroom.
"All the houses follow a very simple arrangement, a double-height social level below with a bathroom and a private space above," said Fala Atelier founder Filipe Magalhães.
"We decided to sacrifice half of the top level to allow the social space of the houses to be double-height, which is a very uncommon luxury for such construction," Magalhães told Dezeen. "It has something to do with a certain architectural ambition of ours that [we aim to create] regardless of the limited qualities of the original building.
Throughout the row of small houses, Fala Atelier used geometric shapes to give the homes an identity. The upper room, which is lit by a skylight, overhangs the curved toilet wall and has a circular cut out that overlooks the living space.
"Each geometrical gesture defines a 'sharp cut' over the given frame. The overlaps of the cuts provide formal diversity within the granite shells and a feeling of contemporaneity,&quo...
| -------------------------------- |
| Lee Broom's Salone del Automobile installation arrives in Milan |
|
|
Villa M by Pierattelli Architetture Modernizes 1950s Florence Estate
31-10-2024 07:22 - (
Architecture )
Kent Avenue Penthouse Merges Industrial and Minimalist Styles
31-10-2024 07:22 - (
Architecture )






