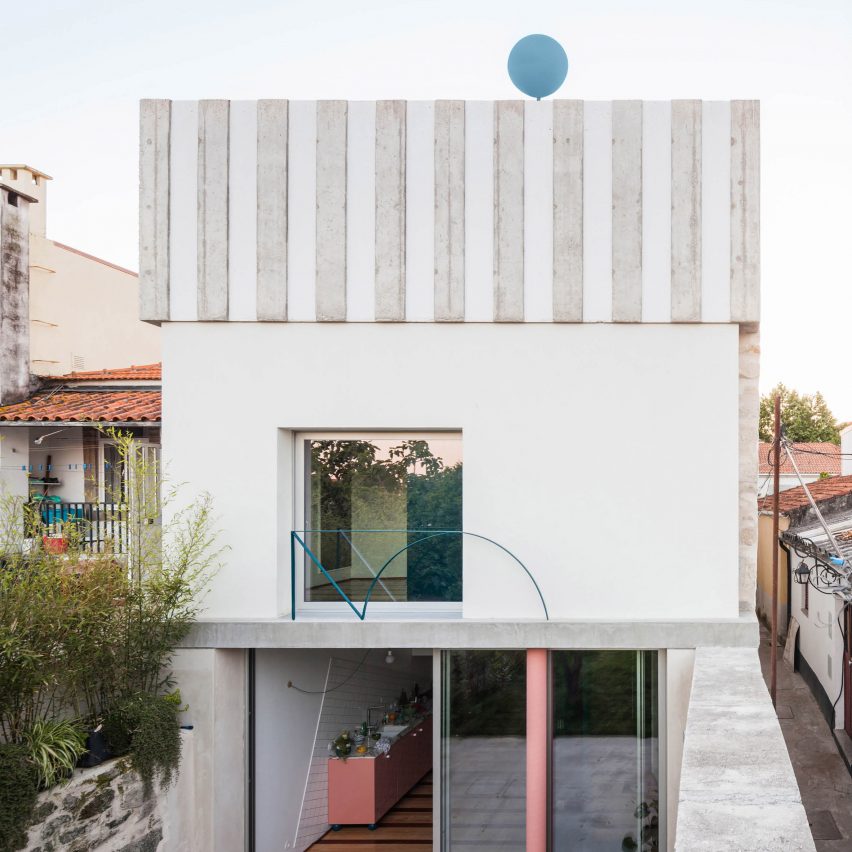Fala Atelier renovates house in Porto with candy-coloured accents

House in FontaÃnhas by architecture studio Fala Atelier is a home in Porto, Portugal, featuring a striped concrete roof accented with pops of sugar-pink and powder blue.
The project involved the renovation of an old and abandoned 18th-century townhouse. To cope with the constraints of the site, Fala Atelier added skylights and sliding doors to let natural light into its narrow and deep plan.
The rooms are all orientated to make the most of the green space behind it, while the facade detailing adds a fun geometry to House in FontaÃnhas.
Lines of alternating exposed concrete and recessed white painted concrete were designed to form an eye-catching crown.
"The ground floor is completely open to the garden, while on the first floor a single window frames a certain perspective of the dense context," said Fala Atelier. "The striped concrete cornice is introduced on both elevations and a blue circle, aligned with an unnecessary pink column, ends the peculiar composition."
The upstairs window forms a slim balconette with an asymmetrical thin blue railing, bent to form a triangle and a half-circle shape against the exposed concrete plinth.
This railing meets the top of the decorative pink column. A matching blue railing appears on the house's internal staircase.
On the ground floor, the space is mainly open plan with sliding glass doors running the width of the house that open out onto the garden.
A gently curving wall runs down one side of this living spa...
| -------------------------------- |
| Mexican coastal house by CDM circles jungle-like courtyard |
|
|
Villa M by Pierattelli Architetture Modernizes 1950s Florence Estate
31-10-2024 07:22 - (
Architecture )
Kent Avenue Penthouse Merges Industrial and Minimalist Styles
31-10-2024 07:22 - (
Architecture )






